Home for Sale: 6035 Mapleview Lane, Ypsilanti, Michigan 48197

6035 Mapleview Lane, Ypsilanti, Michigan 48197
Michael Perna of The Perna Team has assisted a client with listing their home at 6035 Mapleview Lane, Ypsilanti, Michigan 48197 of Paint Creek Farms Subdivision. Conveniently located close to schools, parks, shopping, and other amenities, this home is ideal for a growing family.
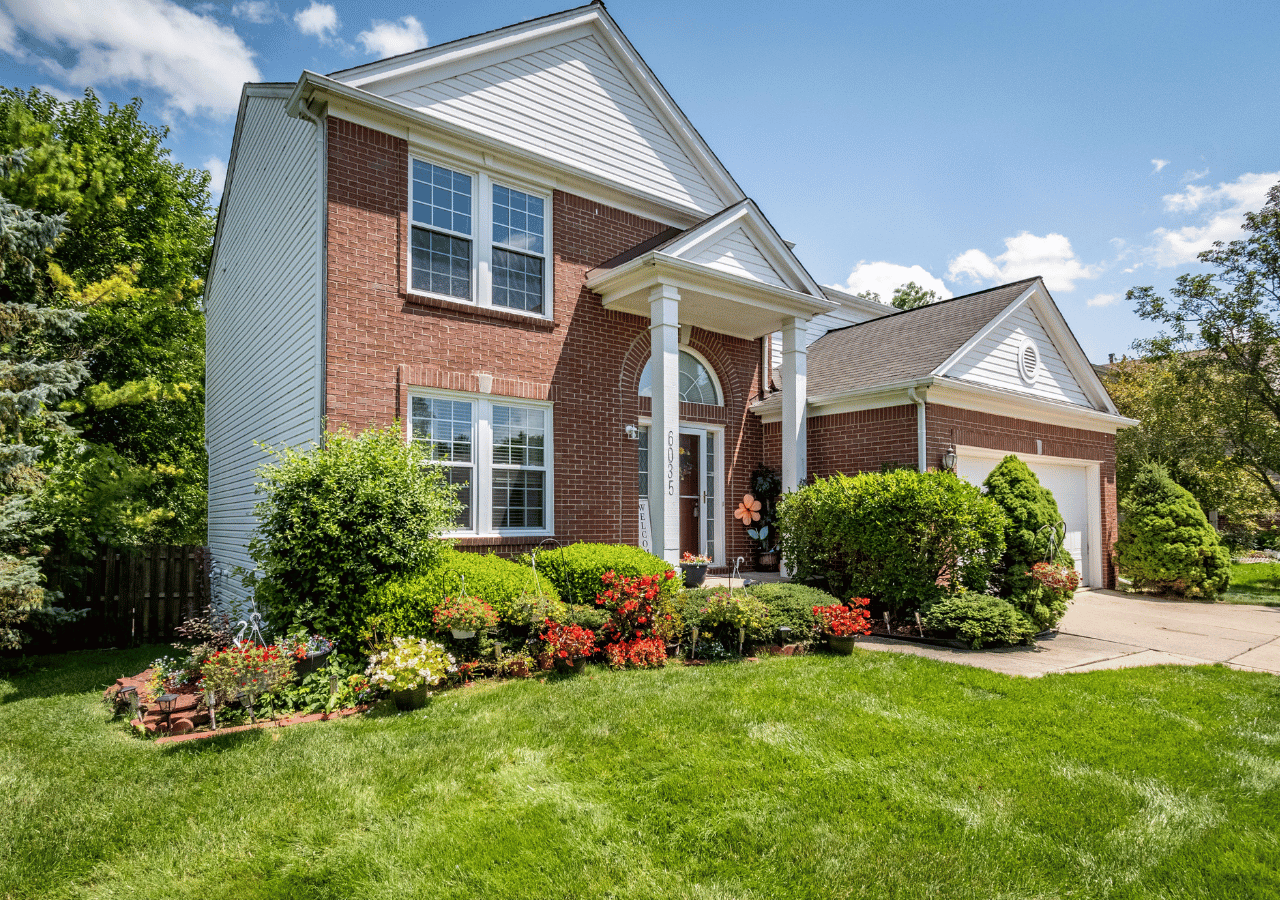 6035 Mapleview Lane, Ypsilanti, Michigan 48197
6035 Mapleview Lane, Ypsilanti, Michigan 48197
The Home
This move-in-ready colonial home boasts 2,956 total square feet of finished living space, including a spacious living area, chef's kitchen, home office/library, 4 bedrooms, 3 full and 1 half baths, and a partially finished basement.
- Move-in-ready
- 2,956 total square feet of finished living space
- Chef's kitchen
- New HVAC System
- Large, private back yard
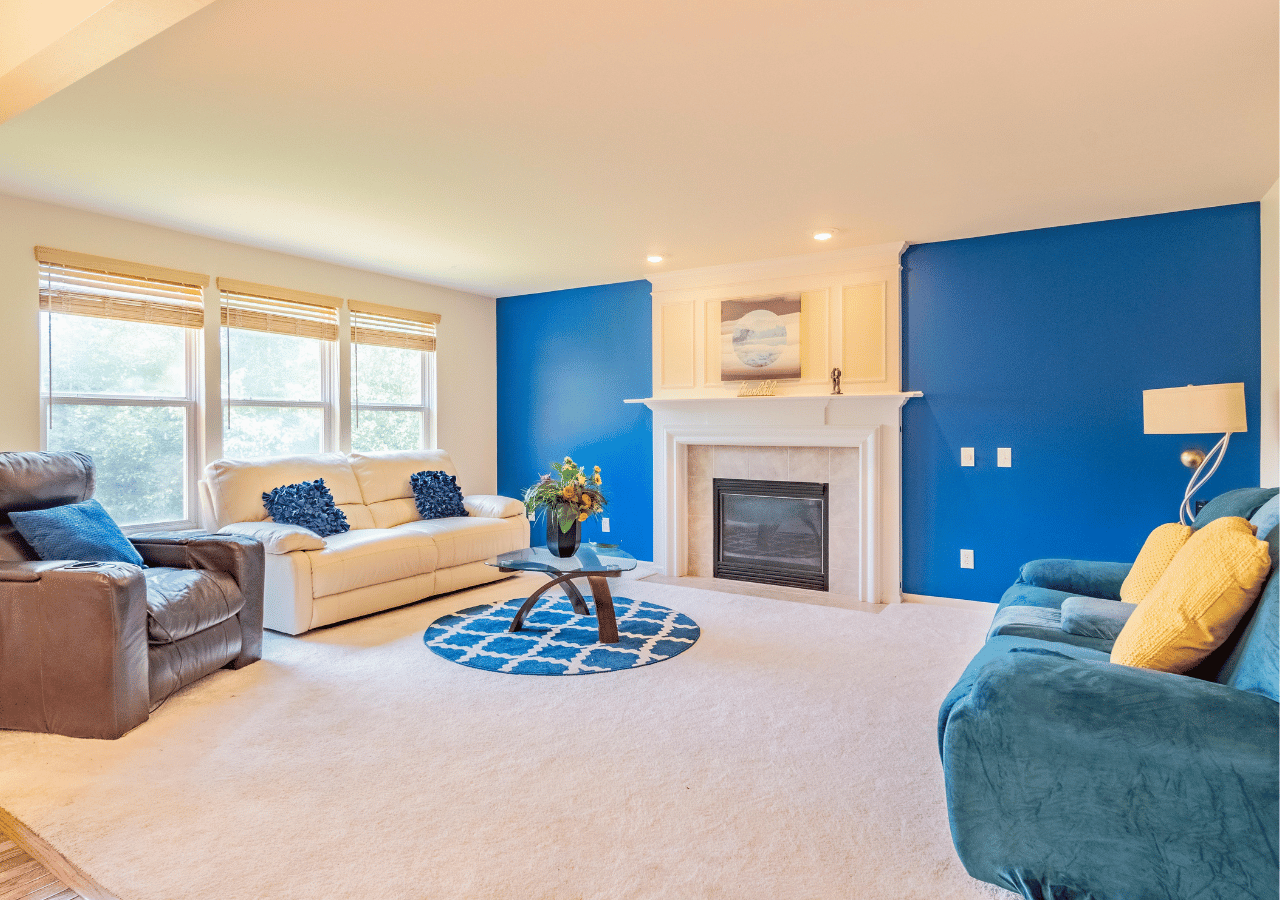
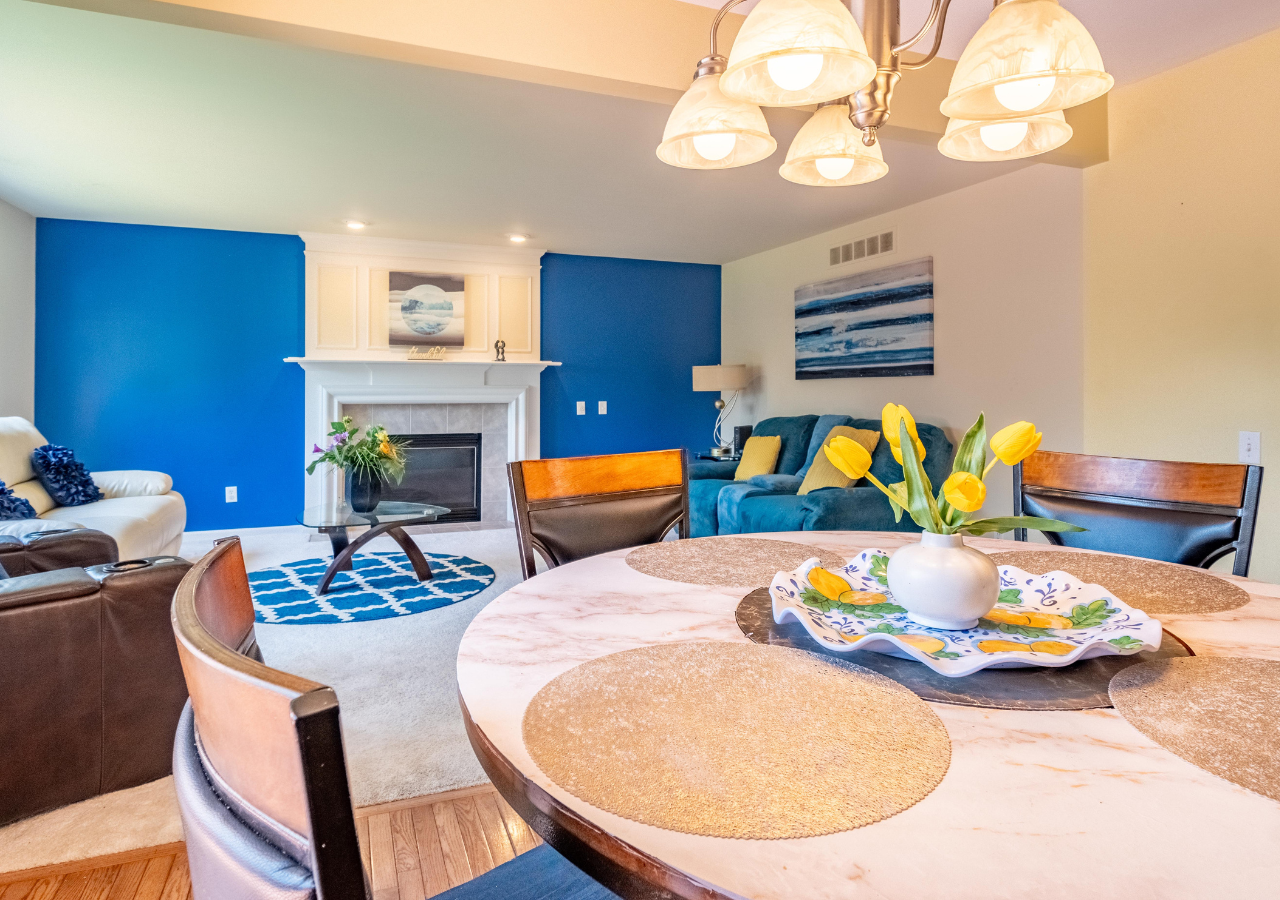 6035 Mapleview Lane, Ypsilanti, Michigan 48197
6035 Mapleview Lane, Ypsilanti, Michigan 48197
The living room provides plenty of space for family gatherings, complete with a gas fireplace to keep warm on those chilly Michigan nights.
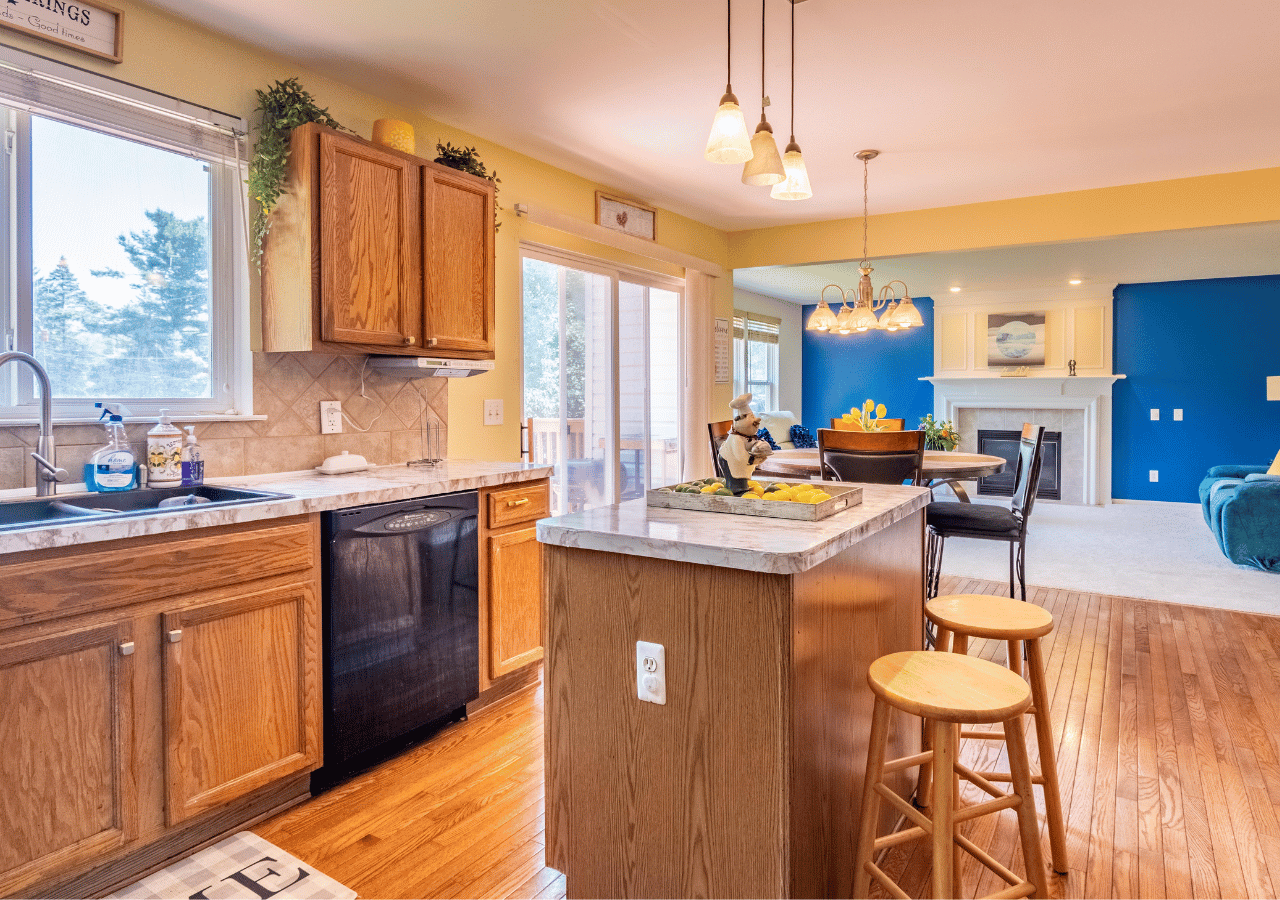
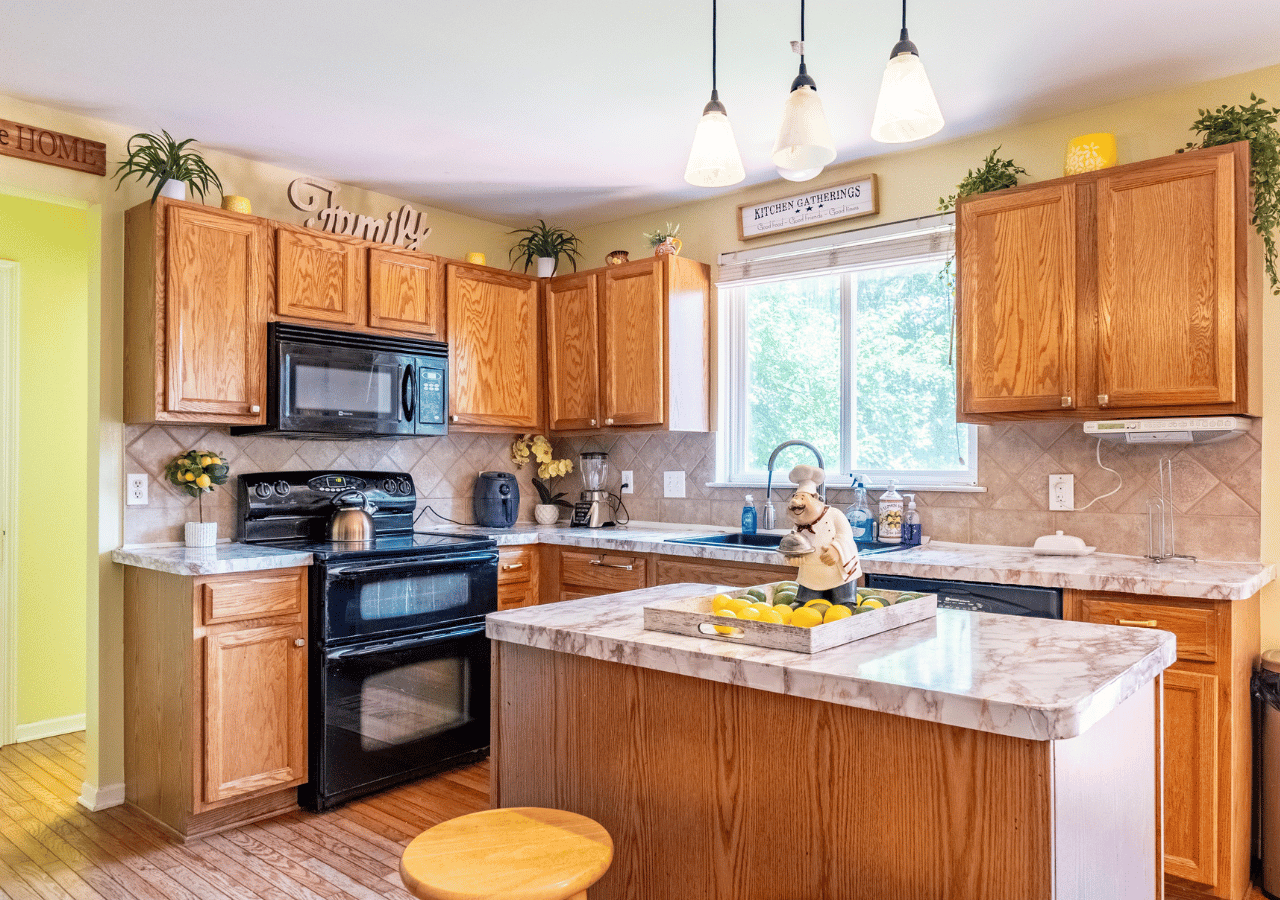 6035 Mapleview Lane, Ypsilanti, Michigan 48197
6035 Mapleview Lane, Ypsilanti, Michigan 48197
The kitchen is a chef's delight, providing ample cabinet and countertop space, perfect for all your culinary endeavors.
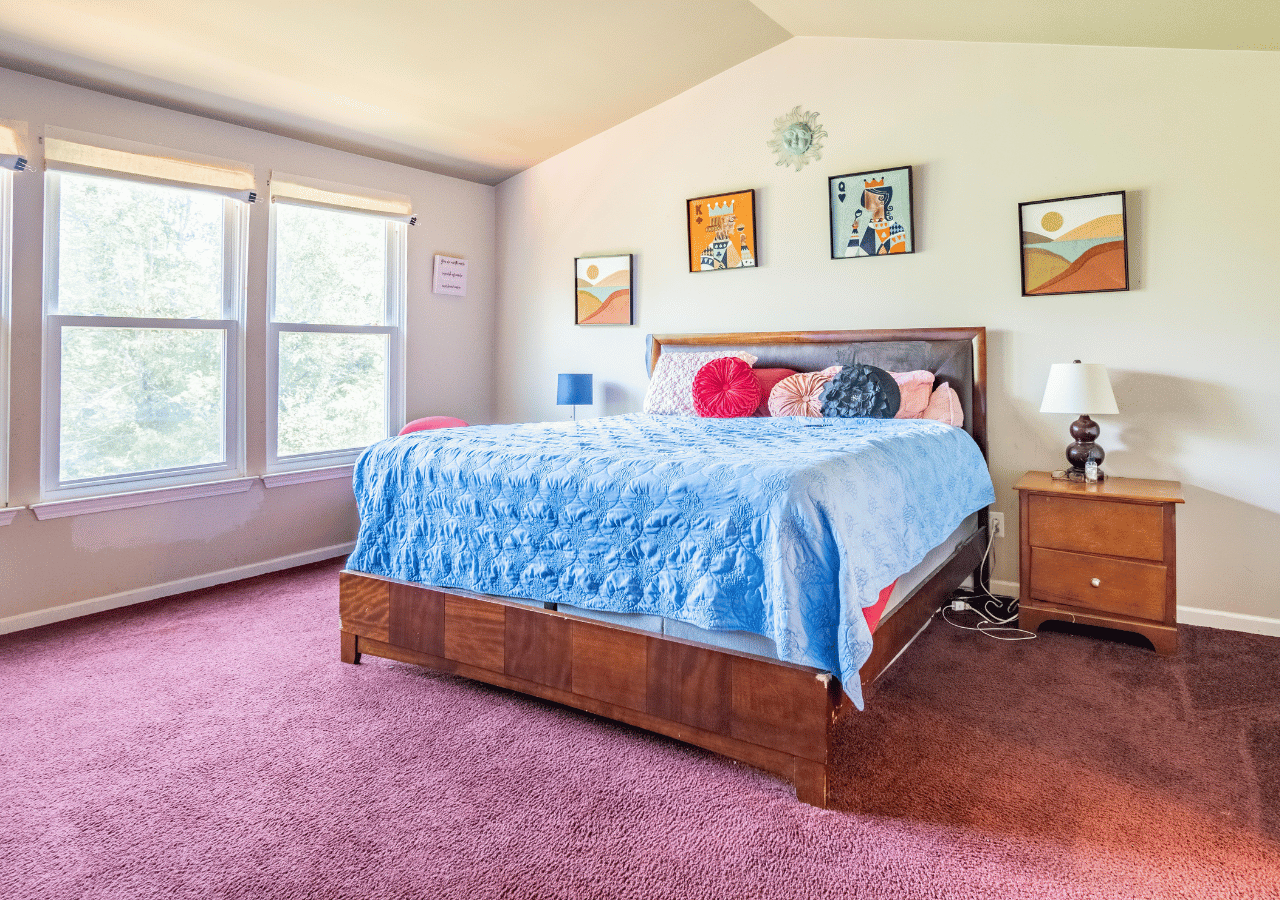
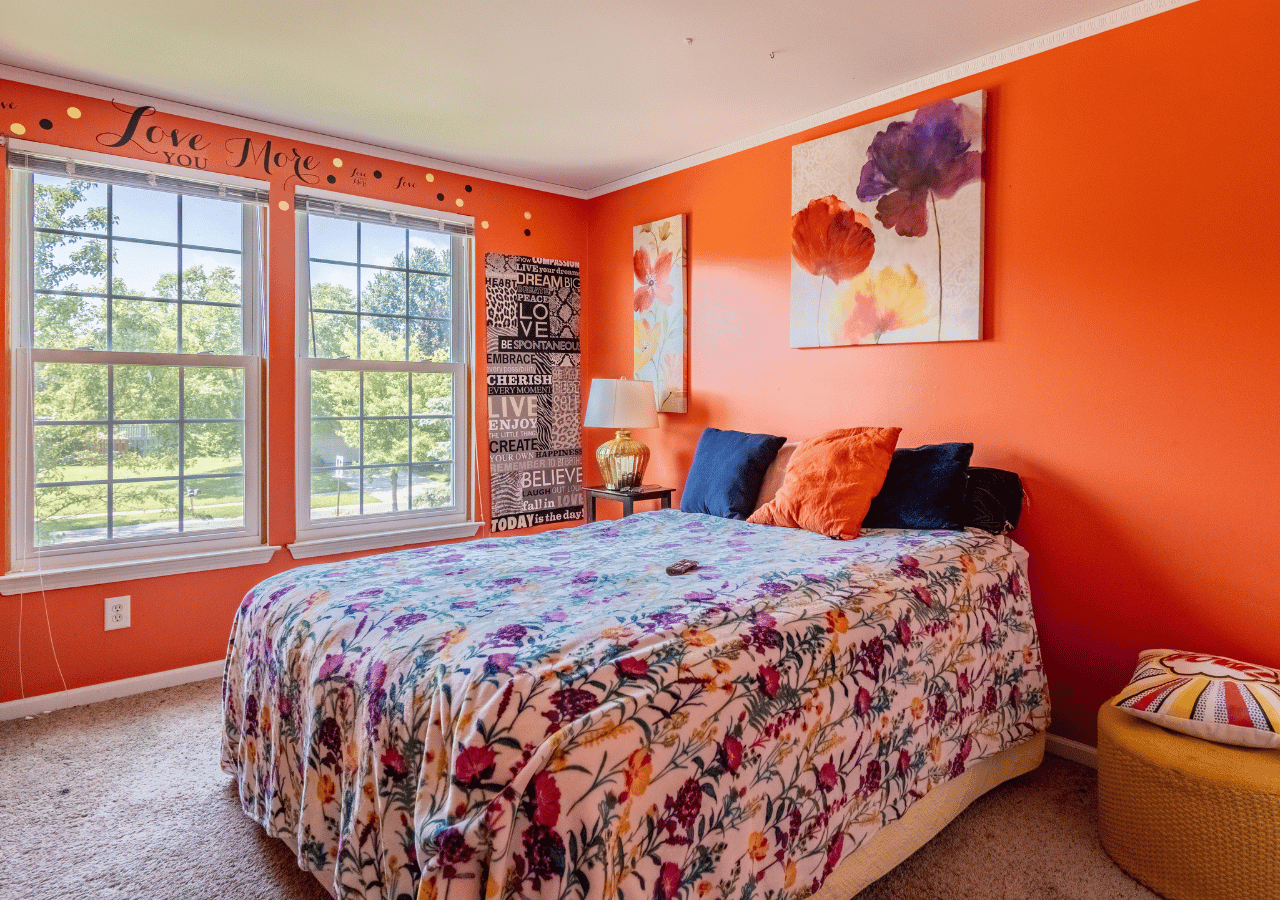 6035 Mapleview Lane, Ypsilanti, Michigan 48197
6035 Mapleview Lane, Ypsilanti, Michigan 48197
Each bedroom offers ample space for every family member to create and customize their personal haven. The main bedroom features wonderful pitched ceilings, creating a cozy atmosphere, and offers generous storage space for all your needs.
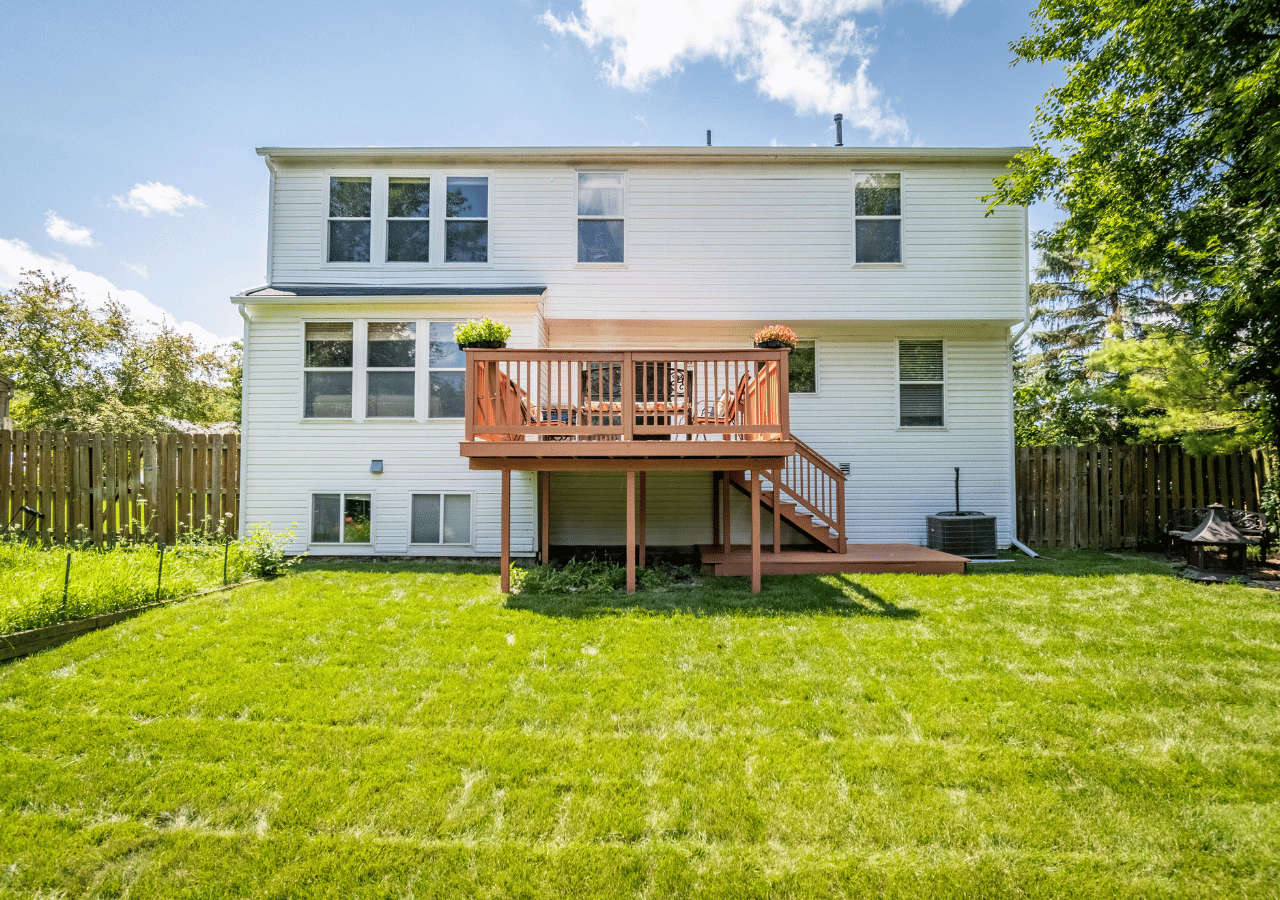
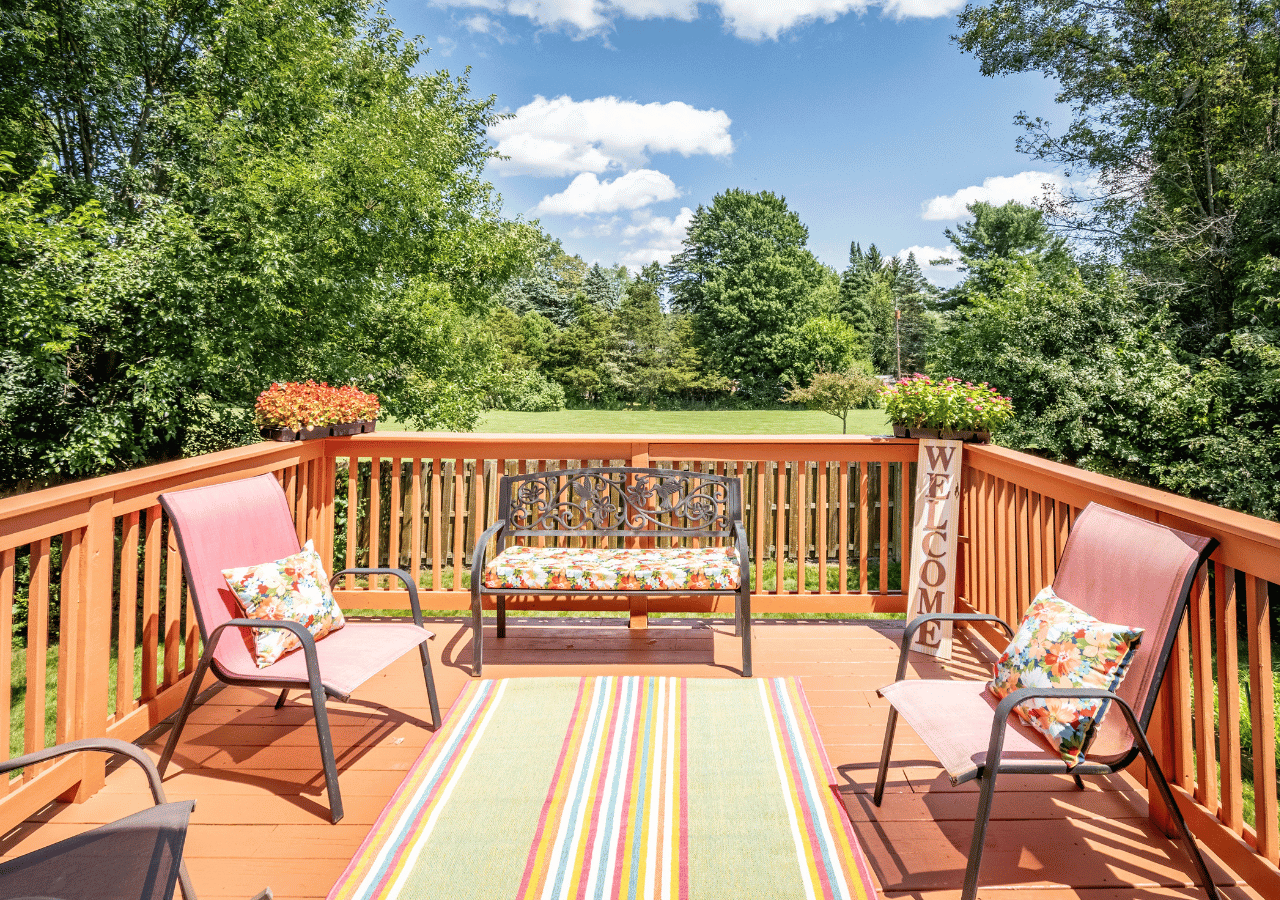 6035 Mapleview Lane, Ypsilanti, Michigan 48197
6035 Mapleview Lane, Ypsilanti, Michigan 48197
This home also boasts a new HVAC system, ensuring peace of mind and comfort for years to come. Step outside and enjoy the summer days on your large deck, where you can relax, host gatherings, or watch the kids play in the backyard.
Additional Information
Listing Date: 07/19/2024
List Type/Level Of Service:Exclusive Right to Sell/Full Service
Activation Date: 07/20/2024
Srvcs Offered: Arrange Appointments, Accept/Present Offers, Advise on Offers, Assist with Counteroffers, Negotiate for Seller
Land DWP: Land Int
Rate: %
Land Payment: N/A
Land Cntrt Term: N/A
Protect Period: 180
Restrictions: N/A
Exclusions: No
Possession: Negotiable
Terms Offered: Cash, Conventional, FHA, VA MLS
Source: REALCOMP
Originating MLS# 20240047668
Features
Pets Allowed: Yes
Entry Location: Ground Level w/Steps
Foundation: Basement Fndtn
Material: Block
Foundation Feat: Sump Pump
Basement: Daylight, Finished
Exterior Feat: Lighting, Fenced
Exterior: Brick, Vinyl
Cnstrct Feat: N/A
Fireplc Fuel: Gas
Fireplace Loc: Family Room
Porch Type: Deck, Porch
Roof Material: Asphalt
Out Buildings: N/A
Fencing: Back Yard, Fenced
Appliances: Disposal, Dryer, Free-Standing Electric Oven, Free-Standing Refrigerator, Microwave, Washer
Interior Feat: Smoke Alarm, Cable Available, Carbon Monoxide Alarm(s), Circuit Breakers, High Spd Internet Avail, Programmable Thermostat
Heat & Fuel: Natural Gas, Forced Air
Cooling: Central Air
Wtr Htr Fuel: Natural Gas
Road: Paved
Water Source: Public (Municipal)
Sewer: Public Sewer (Sewer-Sanitary)
Room Information
Room Level Dimen Flooring Room Level Dimen Flooring
Bath - Full Second 5 x 10 Ceramic
Bath - Full Basement 5 x 7 Ceramic
Bath - Lav First/Entry 3 x 7 Wood
Bath - Primary Second 8 x 9 Ceramic
Bedroom Second 10 x 10 Carpet
Bedroom Second 10 x 11 Carpet
Bedroom Second 11 x 14 Carpet
Bedroom - Primary Second 14 x 16 Carpet
Kitchen First/Entry 12 x 19 Wood
Flex Room First/Entry 11 x 13 Wood
Laundry Area/Room First/Entry 5 x 7 Ceramic
Living Room First/Entry 14 x 18 Carpet
Legal/Tax/Financial
Property ID: K01128203034
Subdivision: PAINT CREEK FARMS SUB
Ownership: Standard (Private)
Occupant: Owner
Tax Summer: $2,952
Tax Winter: $2,921
Homestead: Yes
Oth/Sp Asmnt: 0.00
SEV: $154,800
Taxable Value: $105,409
Existing Lease: No
Home Warranty: No
Legal Desc: LOT 34 PAINT CREEK FARMS SUB
Homeowner Association Information
Assoc Fee Amt: 135 Working Capital: Association Contact\Website: Pinnacle Condominium Mgt
Fee Frequency: Annually Association Phone\Email: (734) 222-3700
Fee Includes: Trash, Other
Agent/Office Information
List Office: EXP Realty LLC
List Office Ph: (888) 501-7085
List Agent: MICHAEL PERNA
List Agent Ph: (248) 886-4450
Co-list Agent: TODD BLAIR
Co-List Agent Ph: (313) 690-9999
Home Buyer's Guide and Tools
-
Search Homes Right Now: Use the search tool to browse the wide variety of single-family homes, duplexes and condominiums on the local real estate market.
-
Register for the Home Finder and let your dream home come to you. Members can also create saved searches, collect their favorites and sign up for instant email alerts when new homes that fit their criteria come on the market.
-
First-Time Buyer? Read about some things you need to be aware of, if you're new to this process.
-
List of Communities: Learn about the community and the homes in the surrounding areas before you invest.
-
Buy Your Home with a REALTOR®: Read our buyer's guarantee and find out why working with a REALTOR® takes the guesswork out of buying a home.
-
Use the Mortgage Calculator to figure out what your mortgage payments will be on the home you want.
-
Connect to a Professional: Contact us anytime you need to know more about the area or any property that interests you. When you're ready to take the next step toward purchasing a home, we're here to help.
-
Out-of-Country Purchases: We can help you buy property here, even if you're in another country.
Click here to view our "Home Seller's Guide"
Please fill out the form below and one of our qualified agents will be in contact to help you get started on your home search:
*Your information will never be shared with any third party.

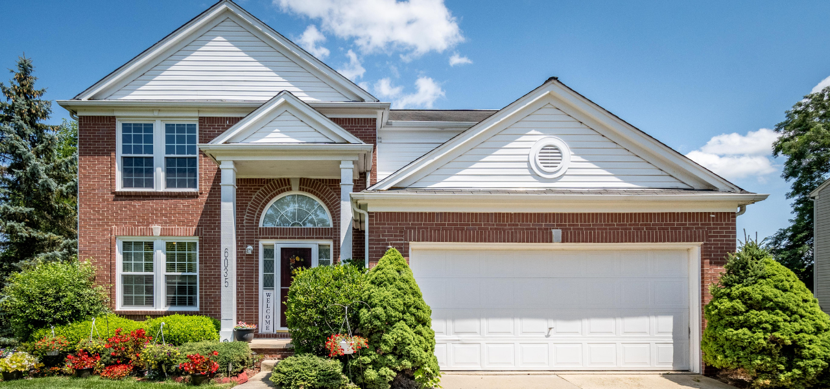






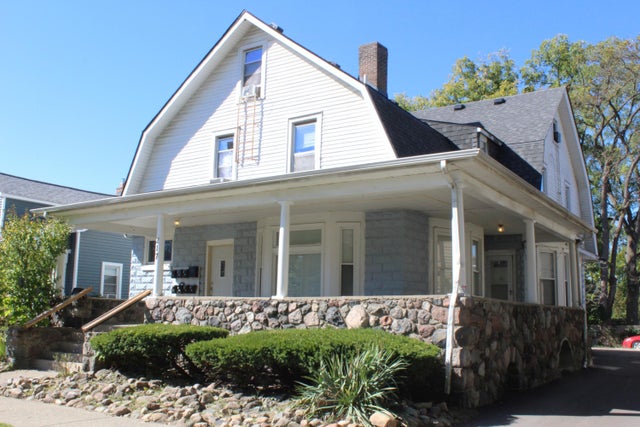
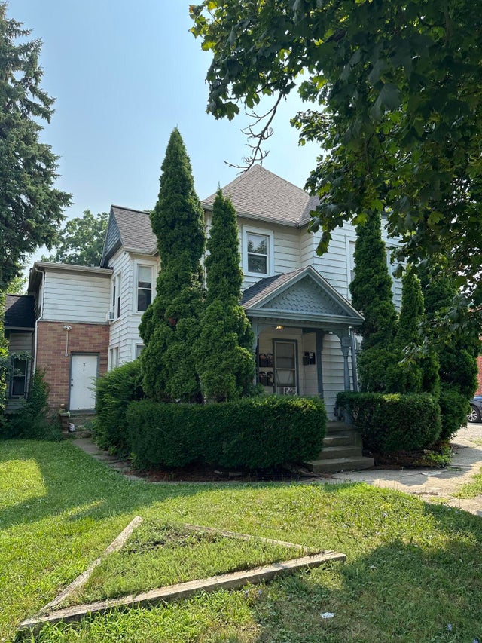
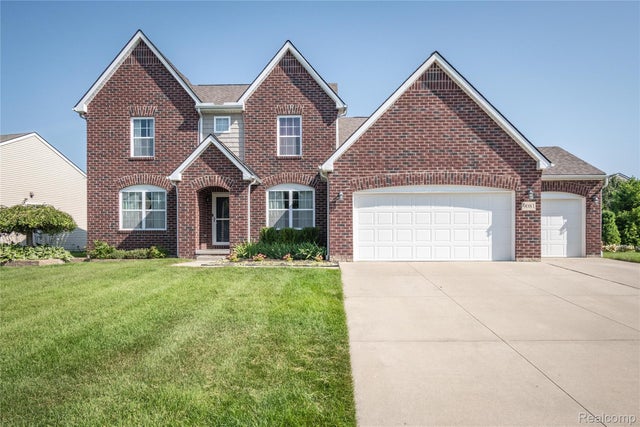
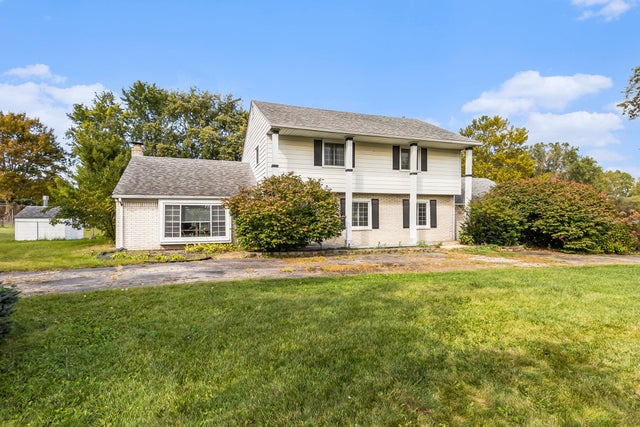
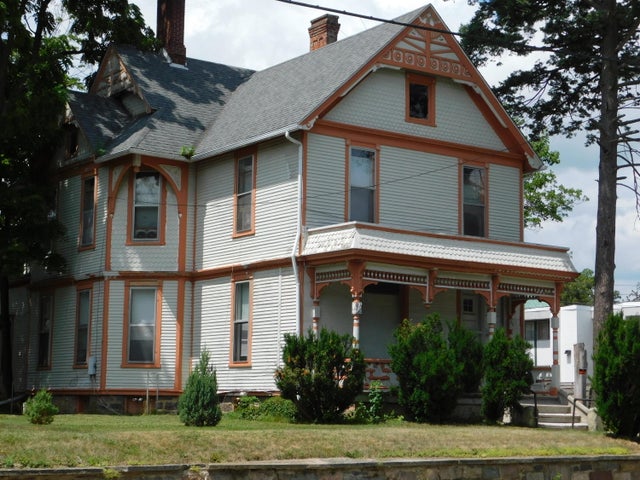
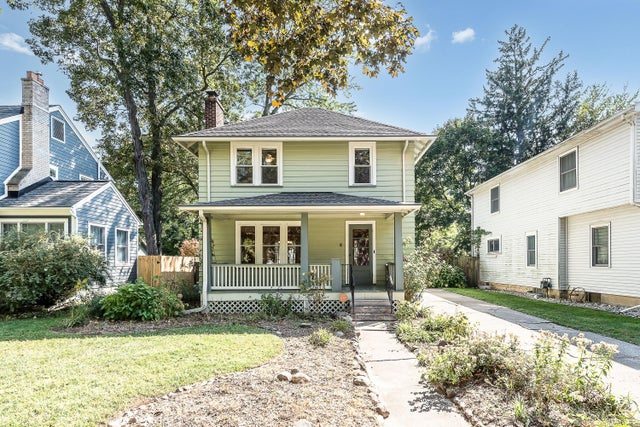
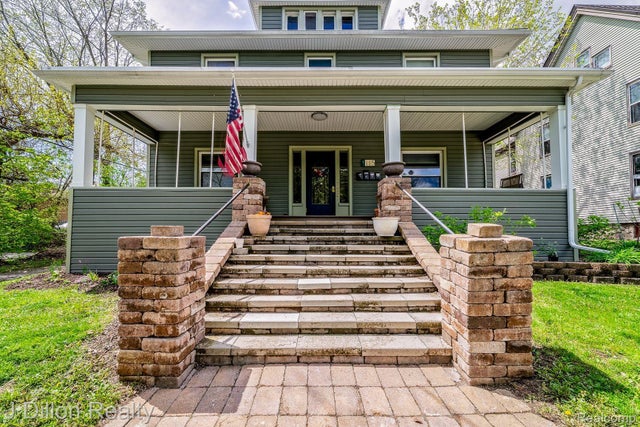












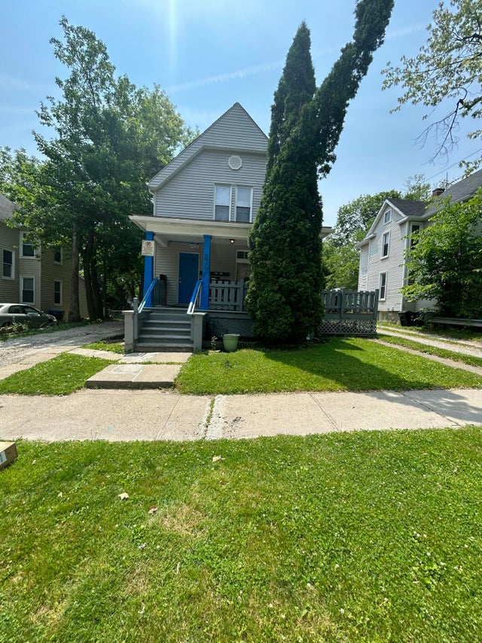




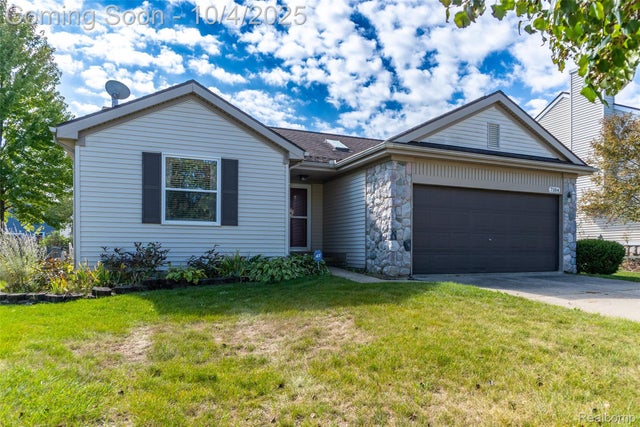



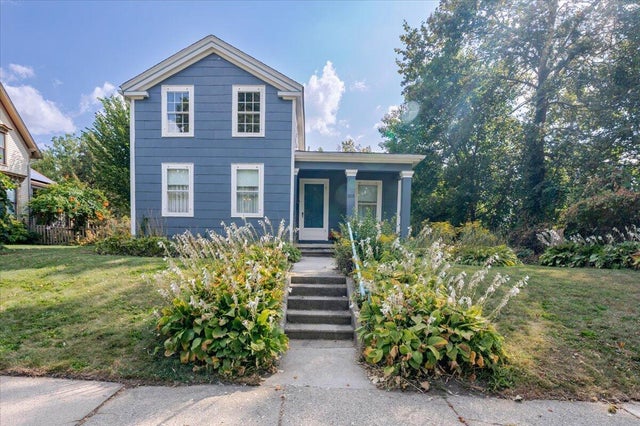

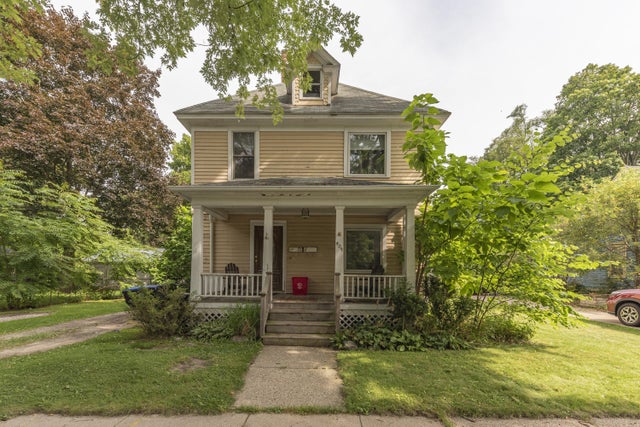





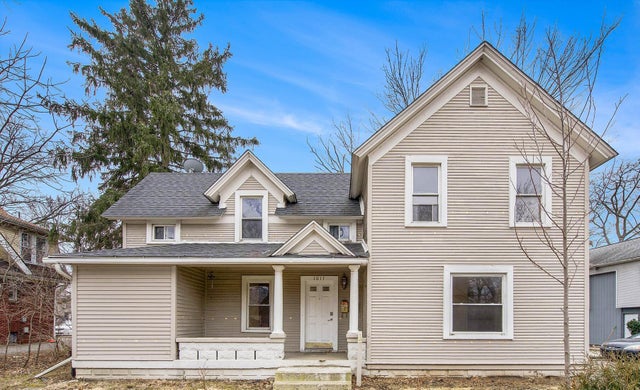


Leave A Comment