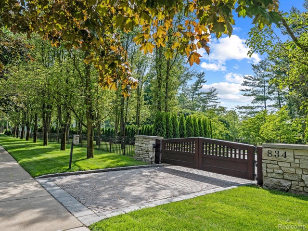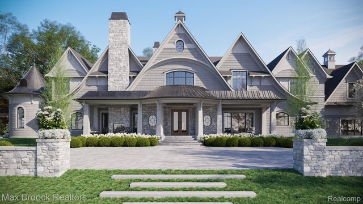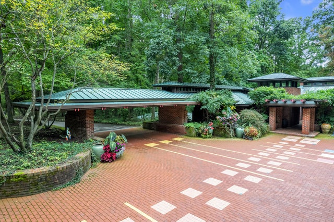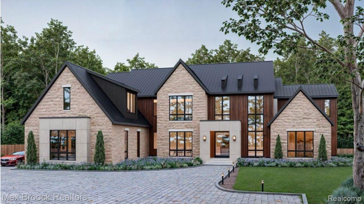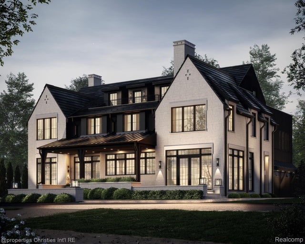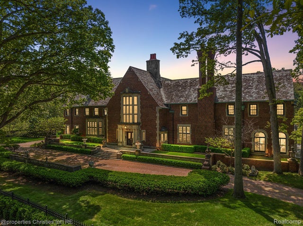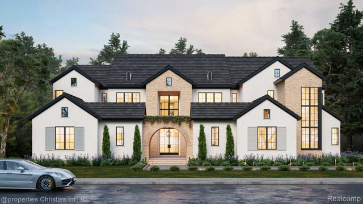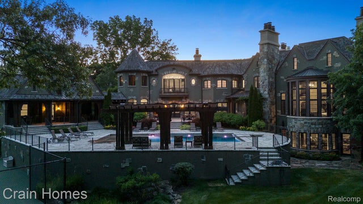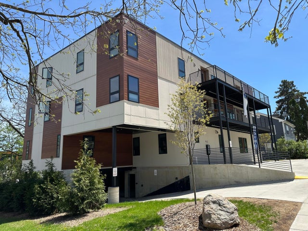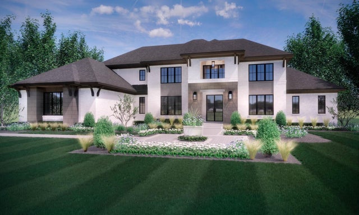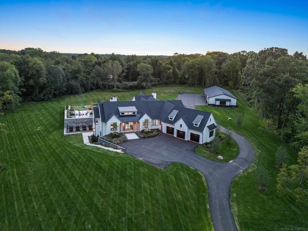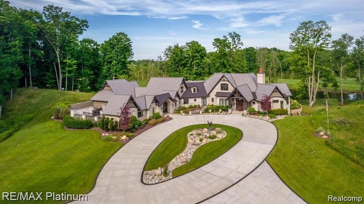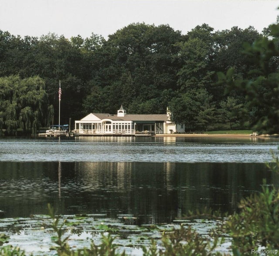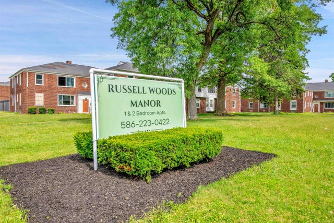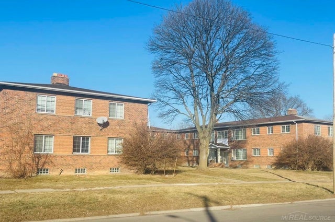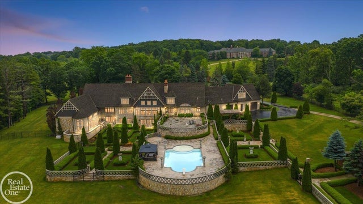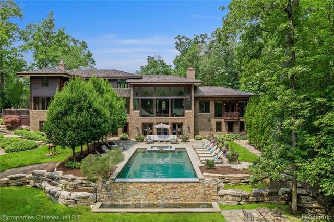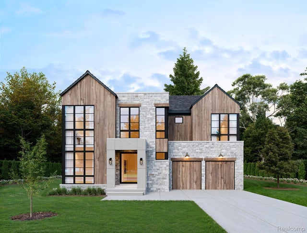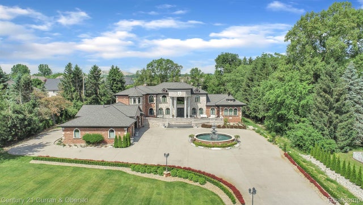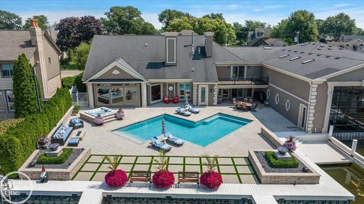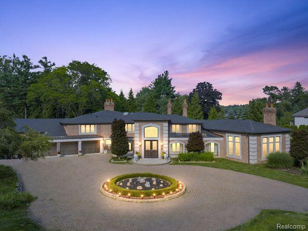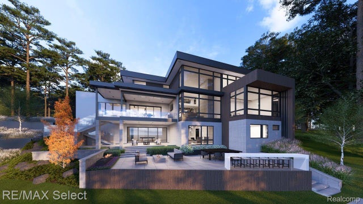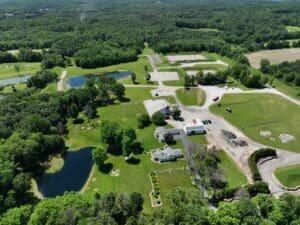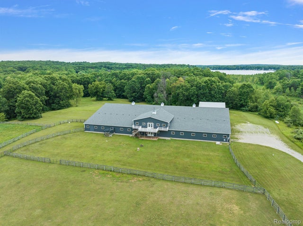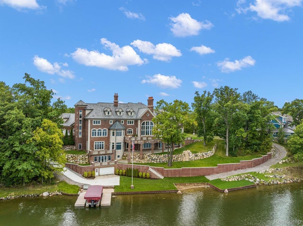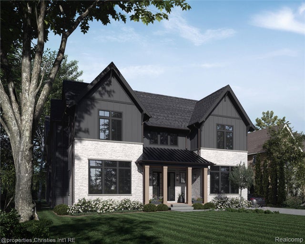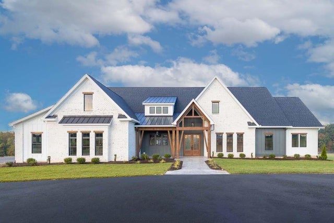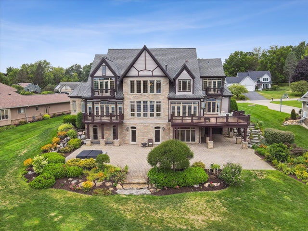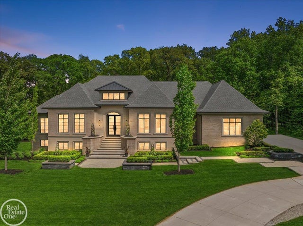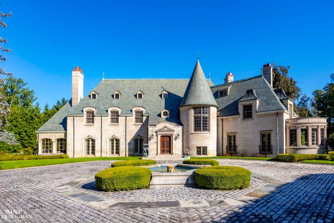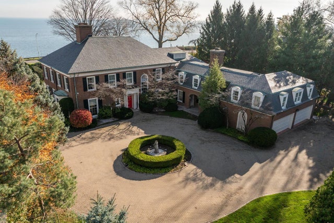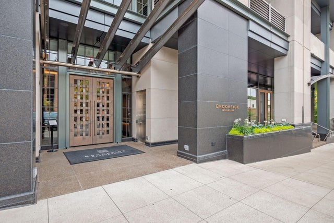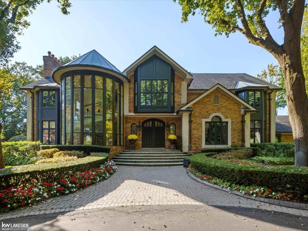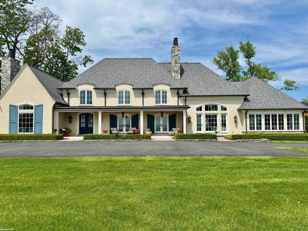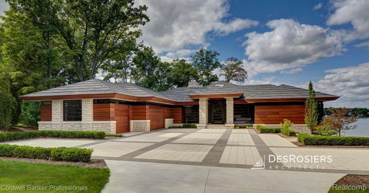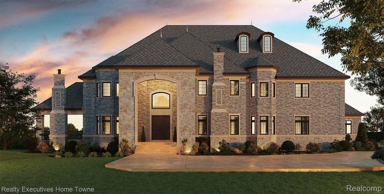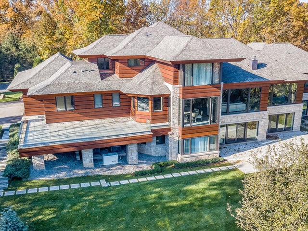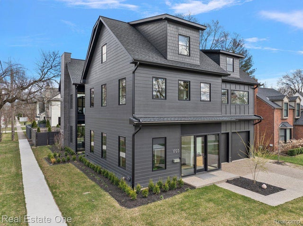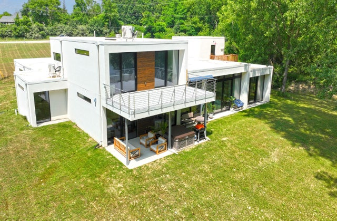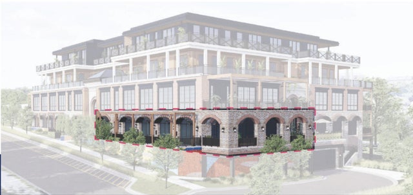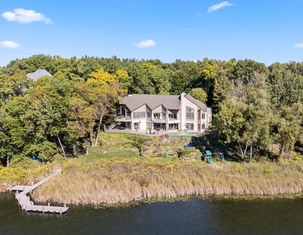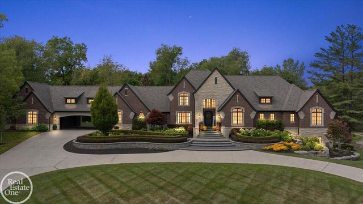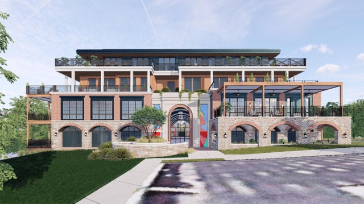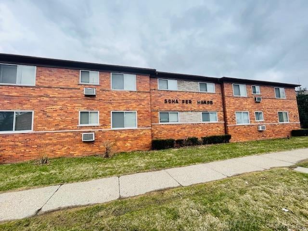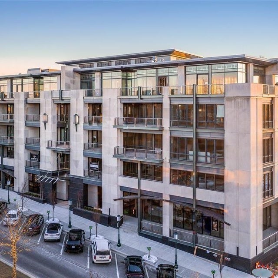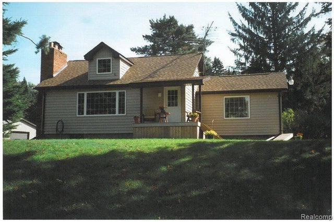The luxury real estate market in Southeast Michigan continues to thrive, with high-end buyers seeking premier properties that offer exceptional design, expansive living spaces, and access to top-tier amenities. From the historic charm of Grosse Pointe to the modern elegance of Canton and the vibrant lifestyle of Ann Arbor, the region showcases a diverse range of upscale homes. Whether you're already living in Metro Detroit or considering moving to Metro Detroit, this exclusive list of the 25 Most Expensive Homes Sold in Metro Detroit highlights the area's most impressive recent residential transactions. These standout properties reflect not only architectural excellence but also the growing demand for luxury living across Oakland, Macomb, Washtenaw, Livingston, and Wayne counties.
Livingston County
Macomb County
Oakland County
Washtenaw County
Wayne County
Livingston County
Livingston County, Michigan, remains a highly sought-after destination for luxury homebuyers due to its combination of scenic landscapes, top-rated schools, and expansive residential properties. From custom-built ranches on private acreage to elegantly appointed colonials with designer finishes, the area continues to attract discerning buyers looking for space, privacy, and comfort. Below is a countdown of the top five highest-priced home sales in Livingston County, based on sold price, with detailed property information to showcase each home's standout features.
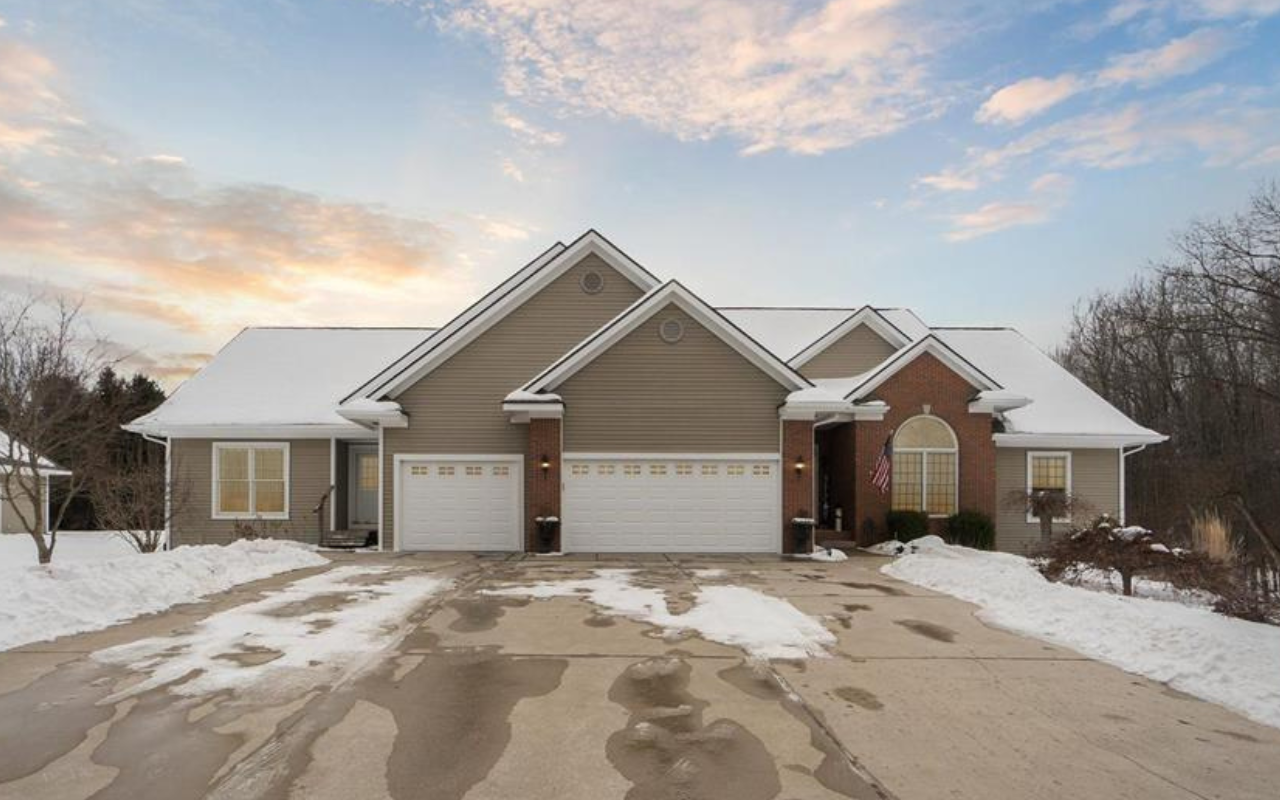
1. 13180 Germany Road, Fenton, MI 48430
Sold Price: $790,000
Bedrooms: 4
Bathrooms: 3 full, 2 half
Total Finished SQFT: 3,579
Above Grade SQFT: 2,729
Lot Size: 10.88 acres
Garage: 3-Car Garage
Price Per SQFT: $283.95
This breathtaking ranch home takes the top spot among recent Livingston County real estate sales. Nestled on nearly 11 wooded acres, the residence features 4 bedrooms, 3 full and 2 half bathrooms, and over 3,500 square feet of finished living space. A highlight is the private in-law suite with a separate entrance, offering ideal multi-generational living or income-producing potential. Other premium features include heated flooring throughout (including the finished walk-out basement), vaulted ceilings, new quartz kitchen countertops, and a natural gas stove. Outdoor living is enhanced by a 32x16 composite deck and walking trails that attract local wildlife. Additional upgrades include a new furnace, AC system, and roof—plus, there’s no HOA to restrict your use of the land or space.
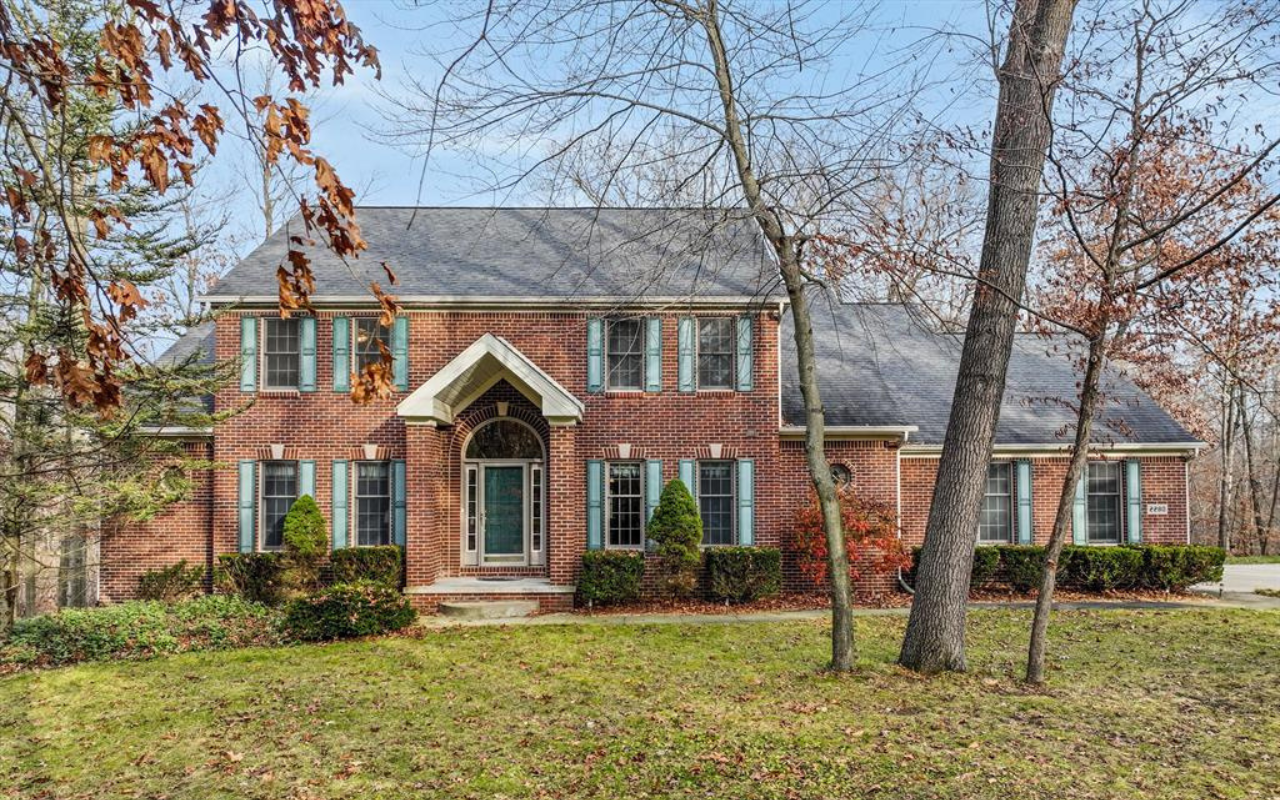
2. 2280 Bullard Road, Hartland Twp, MI 48353
Sold Price: $750,000
Bedrooms: 4
Bathrooms: 4.1
Total Finished SQFT: 2,727
Above Grade SQFT: 2,727
Lot Size: 3.5 acres
Garage: 3-Car Garage
Price Per SQFT: $274.99
This stately brick colonial in Hartland Township sits on 3.5 picturesque wooded acres in a quiet cul-de-sac. With 4 bedrooms and 4.1 bathrooms, the home features a bright and open floor plan, a chef’s kitchen, and a luxurious first-floor primary suite. The detached 1,800-square-foot pole barn with an upper-level bungalow adds versatile space for hobbies, storage, or a workshop. A large porch and deck offer ideal spaces for entertaining, and a 12kw generator ensures uninterrupted comfort. Convenient access to M-59 and Hartland schools enhances this property's value.
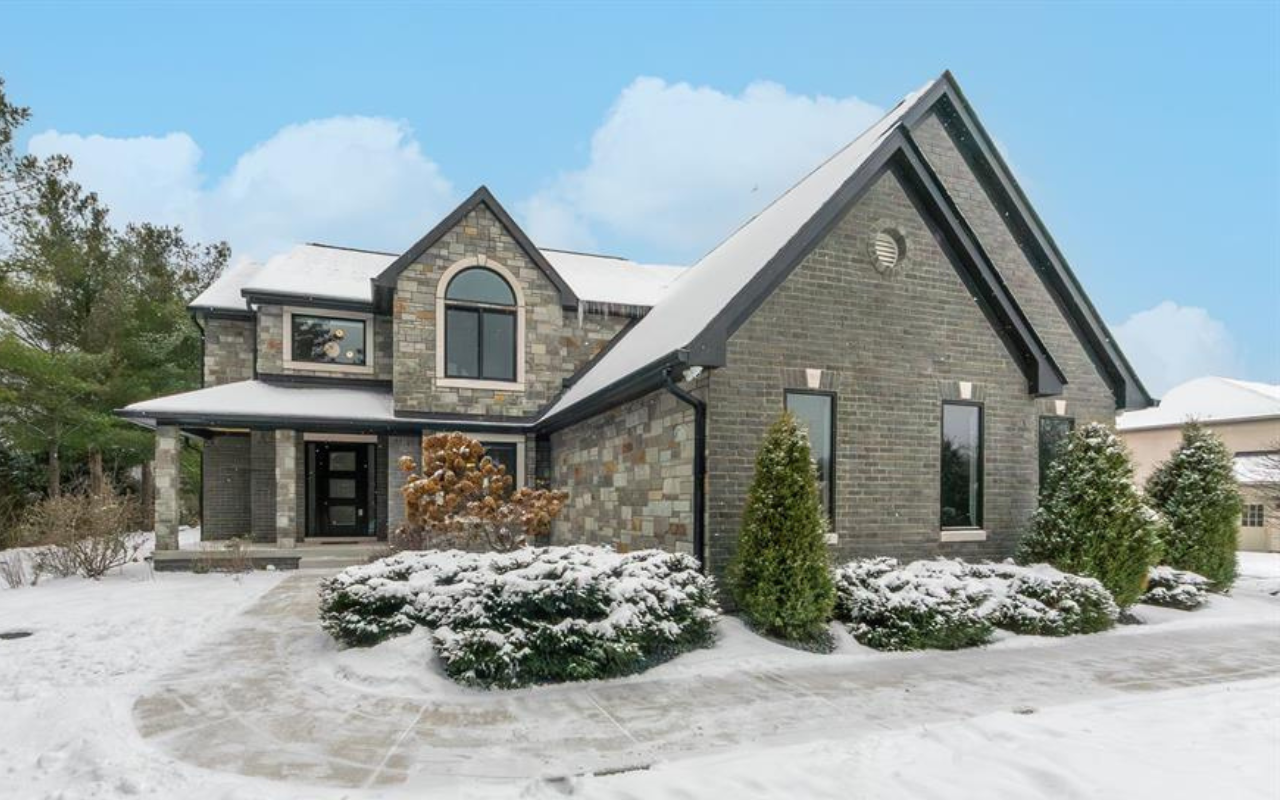
3. 8484 Saddlewood Drive, Green Oak Twp, MI 48116
Sold Price: $677,000
Bedrooms: 4
Bathrooms: 2 full, 2 half
Total Finished SQFT: 2,705
Above Grade SQFT: 2,124
Lot Size: 0.5 acres
Garage: 3-Car Garage
Price Per SQFT: $329.10
This impeccably upgraded colonial in Green Oak Township blends style and substance across every detail. Appraised at list price in May 2024, this 4-bedroom, 4-bathroom home boasts premium upgrades such as Anderson A-series windows, Hunter Douglas motorized blinds, and designer Kohler fixtures. The kitchen includes quartz countertops, a marble herringbone backsplash, and GE Profile appliances, while the finished basement adds a second kitchen, half bath, and entertainment space. Exterior finishes include natural stone, Hardie board siding, and a 24’x38’ composite deck with integrated lighting—creating a seamless indoor-outdoor living experience. Located in the Brighton School District with the tax benefits of Green Oak Township.
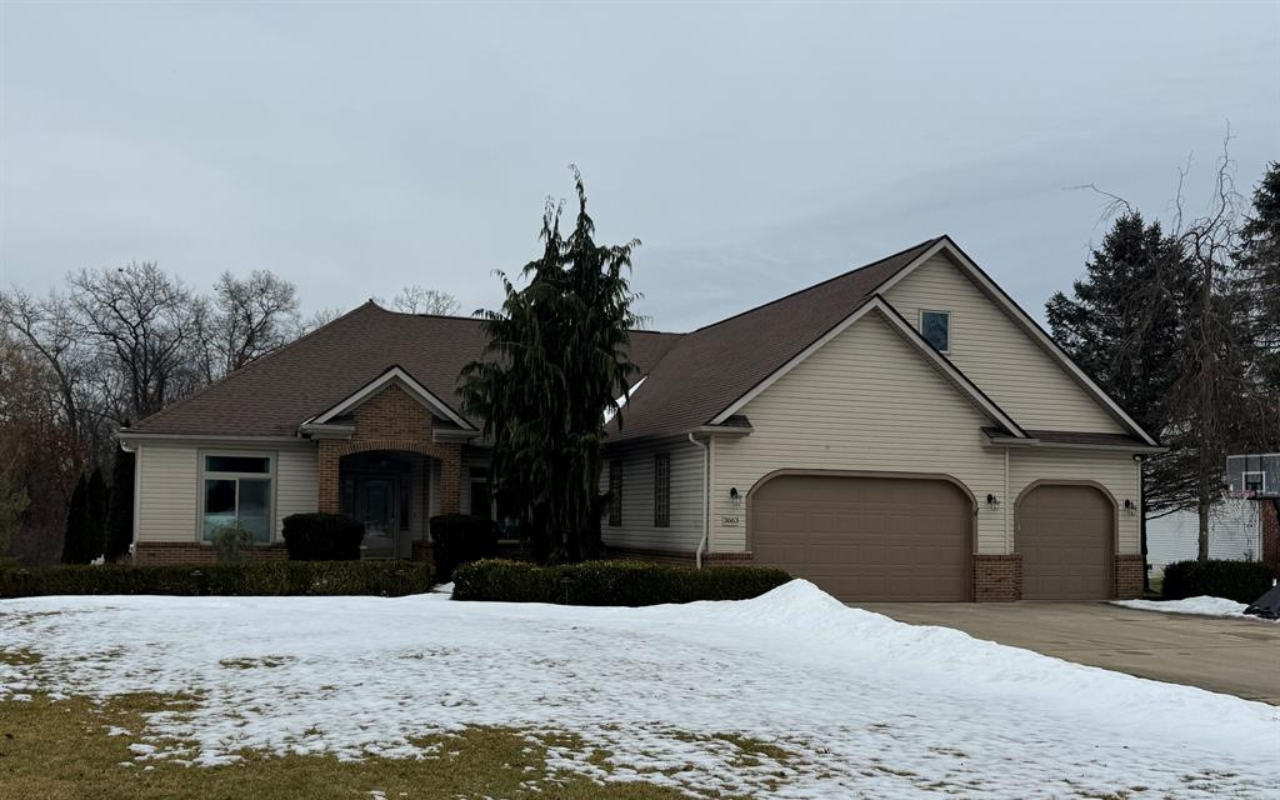
4. 3663 Olde Dominion Drive, Brighton Twp, MI 48114
Sold Price: $615,000
Bedrooms: 5
Bathrooms: 3.1
Total Finished SQFT: 4,912
Above Grade SQFT: 2,512
Lot Size: 0.51 acres
Garage: 3-Car Garage
Price Per SQFT: $244.82
This spacious ranch home in Brighton Township offers nearly 5,000 square feet of finished living space, including a fully finished walk-out lower level with a home office, family room, gym area, and guest suite. Featuring five bedrooms and 3.1 bathrooms, the floor plan includes a private primary suite wing and a versatile bonus room above the garage. Outdoors, homeowners will enjoy a heated pool with water slide and a large patio, perfect for summer fun. Located near a cul-de-sac with access to walking paths and nearby schools, this home is ideal for families looking for comfort and functionality.
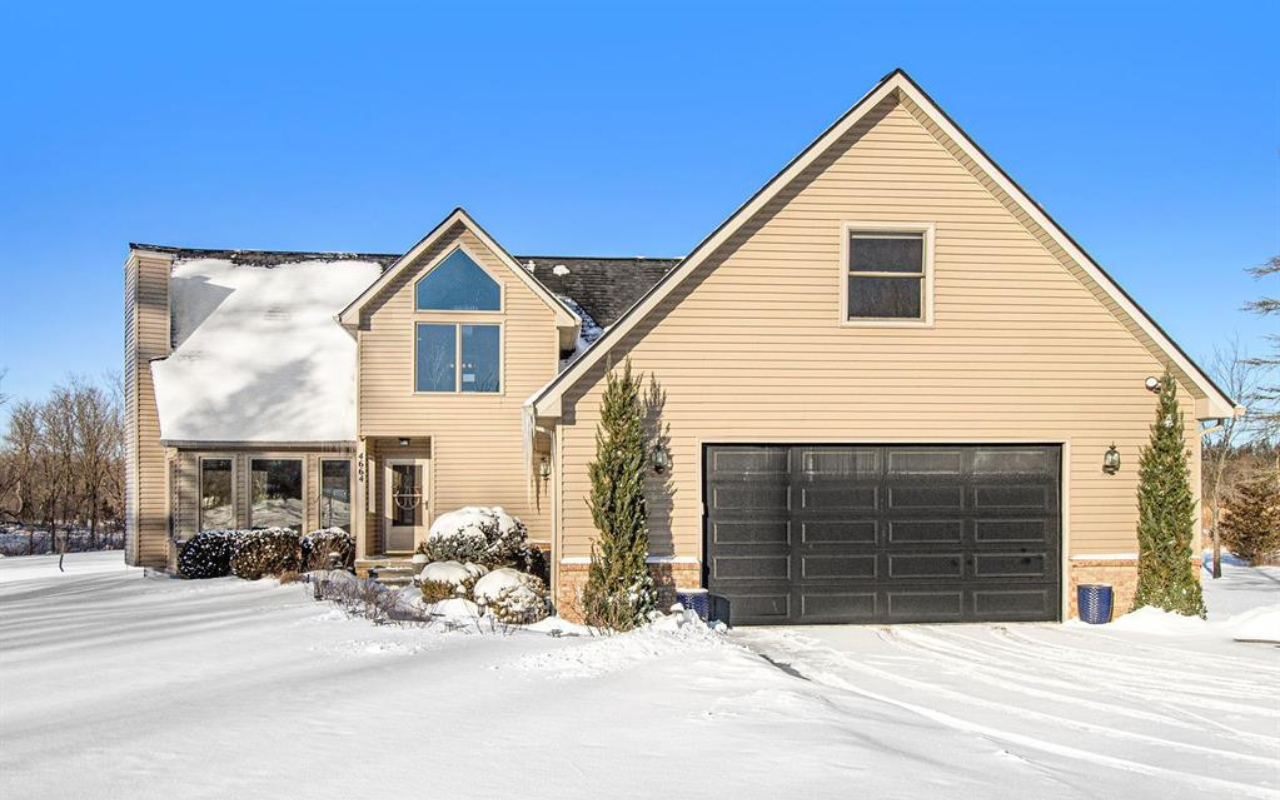
5. 4664 Bentley Lake Road, Marion Twp, MI 48843
Sold Price: $590,000
Bedrooms: 3
Bathrooms: 3.0
Total Finished SQFT: 2,363
Above Grade SQFT: 2,363
Lot Size: 8.02 acres
Garage: 2-Car Garage + Pole Barn
Price Per SQFT: $232.75
Offering tranquil country living, this 3-bedroom, 3-bathroom home in Marion Township is situated on just over 8 acres with a picturesque private pond. The residence features vaulted ceilings, expansive floor-to-ceiling windows, and a great room with a dramatic stone fireplace. A main-floor bedroom with deck access and ensuite bathroom provides flexibility, while the upper level includes a second primary suite and cozy sitting room with fireplace. The gourmet kitchen offers granite countertops and stainless steel appliances, making it ideal for entertaining. With recent updates including a new roof, siding, appliances, and garage door, plus a large pole barn for storage, this property is the perfect blend of rustic charm and modern convenience.
Macomb County
Macomb County, Michigan, remains a stronghold for luxury real estate in Southeast Michigan, with its blend of upscale suburban developments, scenic waterfronts, and spacious custom homes. From equestrian estates to modern waterfront retreats, the area offers an appealing variety of high-end housing options. Below is a comprehensive overview of the top five highest-priced home sales in Macomb County, ranked in descending order by final sale price. Each listing includes key features and specifications that make these homes standouts in today’s competitive real estate market.
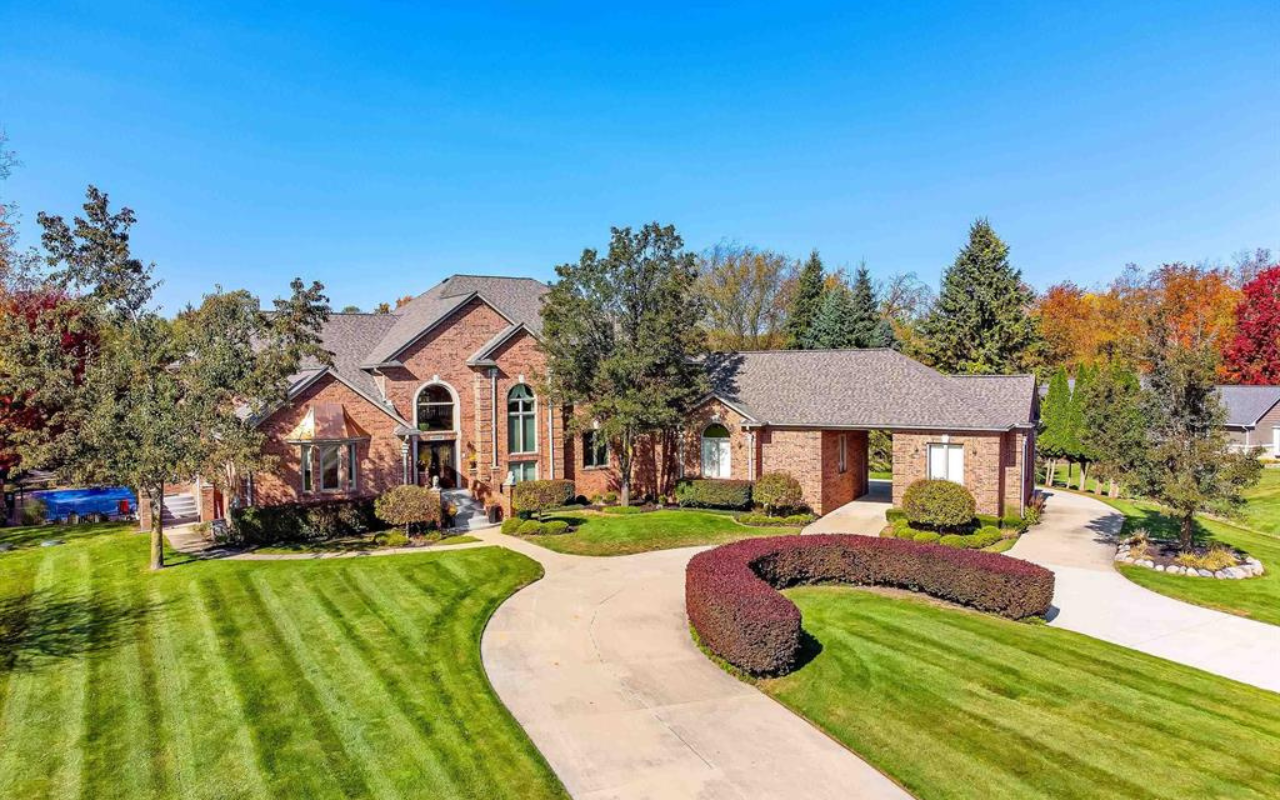
1. 12223 E East Ridge Drive, Bruce Twp, MI 48065
Sold Price: $1,149,000
Bedrooms: 4
Bathrooms: 6.0
Total Finished SQFT: 9,824
Above Grade SQFT: 5,990
Lot Size: 10.02 acres
Garage: 3-Car Garage
Price Per SQFT: $217.03
This extraordinary estate in Bruce Township tops the list as Macomb County’s most expensive residential sale. Spanning over 9,800 square feet of finished living space, this custom-built split-level home sits on more than 10 pristine acres. The property includes four spacious bedrooms and six full bathrooms. The fully finished walkout lower level adds two additional bedrooms, a full bath, and a wet bar prepped for a second kitchen—perfect for guests or extended family. Energy-efficient upgrades include a new roof, triple-pane door walls, and updated windows. The main level features a gourmet kitchen with dual granite islands, a walk-in pantry, a formal dining room, and a cozy den/office. Outside, you'll find private trails, a 1/3-acre pond with a fountain, and on-site hunting blinds. The backyard retreat includes a luxurious pool with a swim-up Palapa bar, LED lighting, fountains, and an automatic cover. Additional highlights include a temperature-controlled chicken coop and the freedom of no HOA restrictions. This one-of-a-kind home perfectly blends high-end living with outdoor adventure.
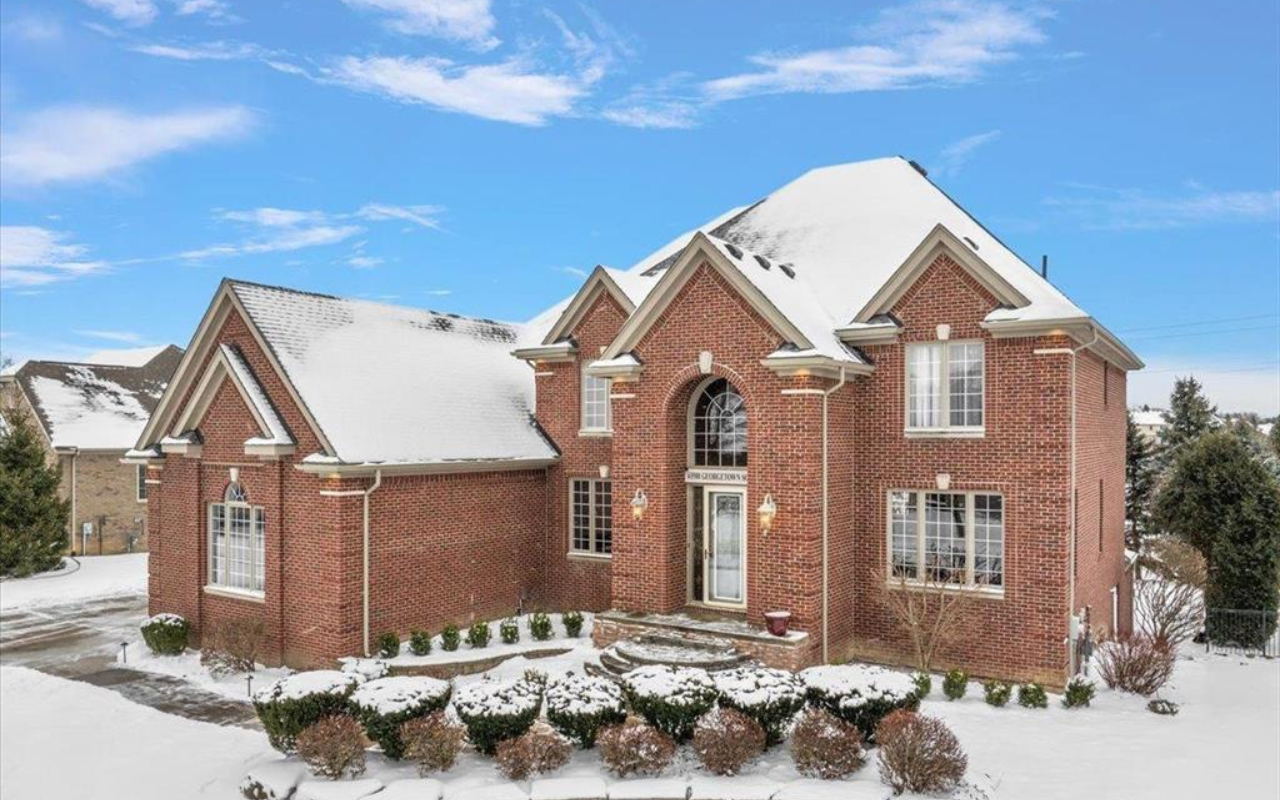
2. 63588 Georgetowne S. Drive, Washington Twp, MI 48095
Sold Price: $819,900
Bedrooms: 5
Bathrooms: 4.0
Total Finished SQFT: 3,734
Above Grade SQFT: 3,734
Lot Size: 0.32 acres
Garage: 3.5-Car Garage
Price Per SQFT: $224.93
Located in scenic Washington Township, this stately colonial offers elevated luxury and a sought-after layout. Positioned with no rear neighbors and backing to a peaceful community pond, the property showcases tranquil views and privacy. Inside, the home features 5 bedrooms, 4 bathrooms, and 3,734 square feet of finished living space. A bridge-style hallway overlooks the 2-story great room with a dramatic wall of windows. The kitchen is a gourmet delight, complete with a spacious island, hearth room, and oversized nook. Beautiful Brazilian cherry wood floors run throughout most of the first level. The primary suite includes a spa-like bath and walk-in closet. Additional bedrooms feature en-suite or Jack-and-Jill setups, plus a bonus room that functions as a fifth bedroom or flex space. Outdoor entertaining is made easy with a massive stamped concrete patio and a covered lower-level walkout. A new roof in 2024 adds even more value. The community includes walking trails, perfect for nature lovers.
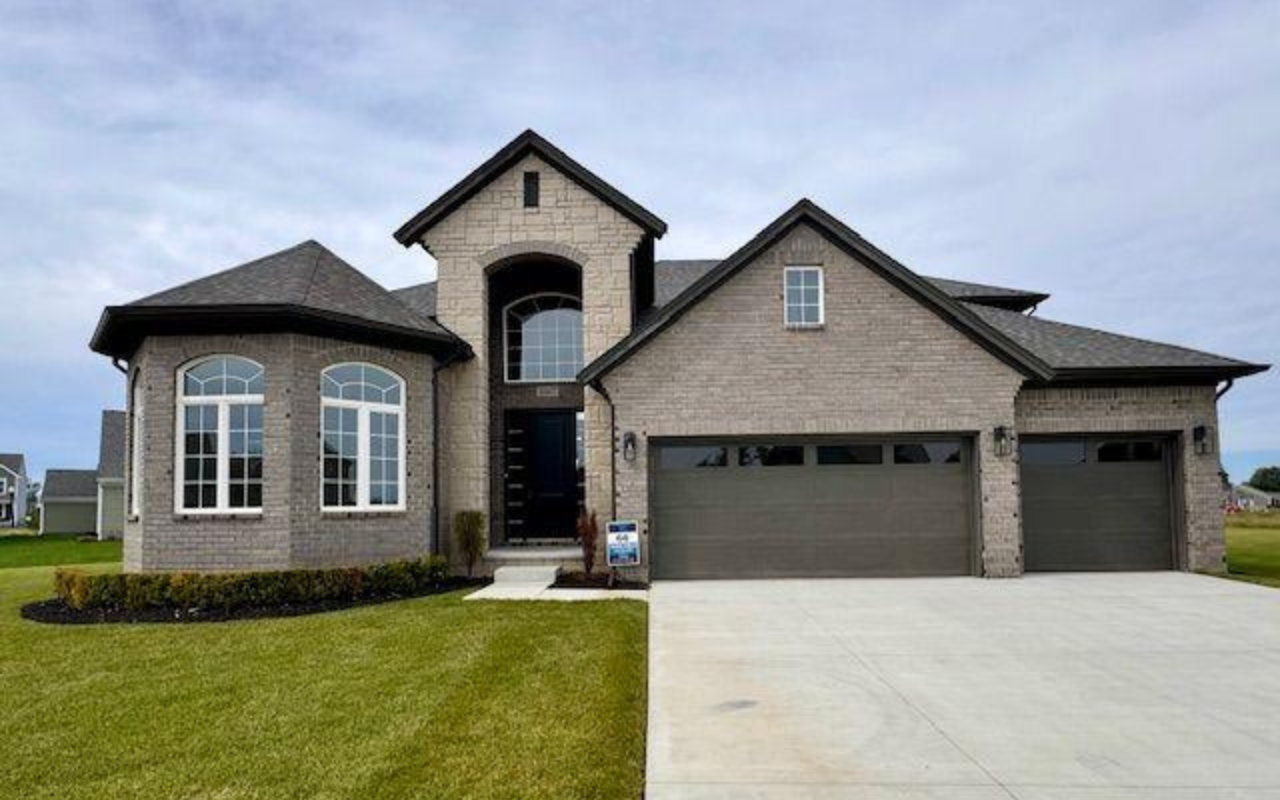
3. 52437 Monaco Drive, Macomb Twp, MI 48042
Sold Price: $700,000
Bedrooms: 4
Bathrooms: 3.1
Total Finished SQFT: 3,100
Above Grade SQFT: 3,100
Lot Size: 0.39 acres
Garage: 3-Car Garage
Price Per SQFT: $225.48
This new construction home in Wellington Estates, Macomb Township, offers the perfect blend of space, style, and functionality. Set on a premium cul-de-sac lot with a scenic retention pond behind, this contemporary split-level boasts 3,100 square feet, four bedrooms, and 3.1 bathrooms. The exterior is framed by a covered stone front porch, while the interior stuns with a two-story foyer and a glass double-door flex room. The light-filled great room includes a stone fireplace with custom wainscoting. The heart of the home, a gourmet kitchen, features abundant cabinetry, a large walk-in pantry, and a massive island—ideal for entertaining. The first-floor primary suite includes a spacious sitting area and a luxurious bath with a tiled tub deck and built-in shower seat. Upstairs, three additional bedrooms include a second suite and a Jack-and-Jill bath setup. With a 3-car garage, command center/mudroom, and first-floor laundry, this home offers both beauty and practicality.
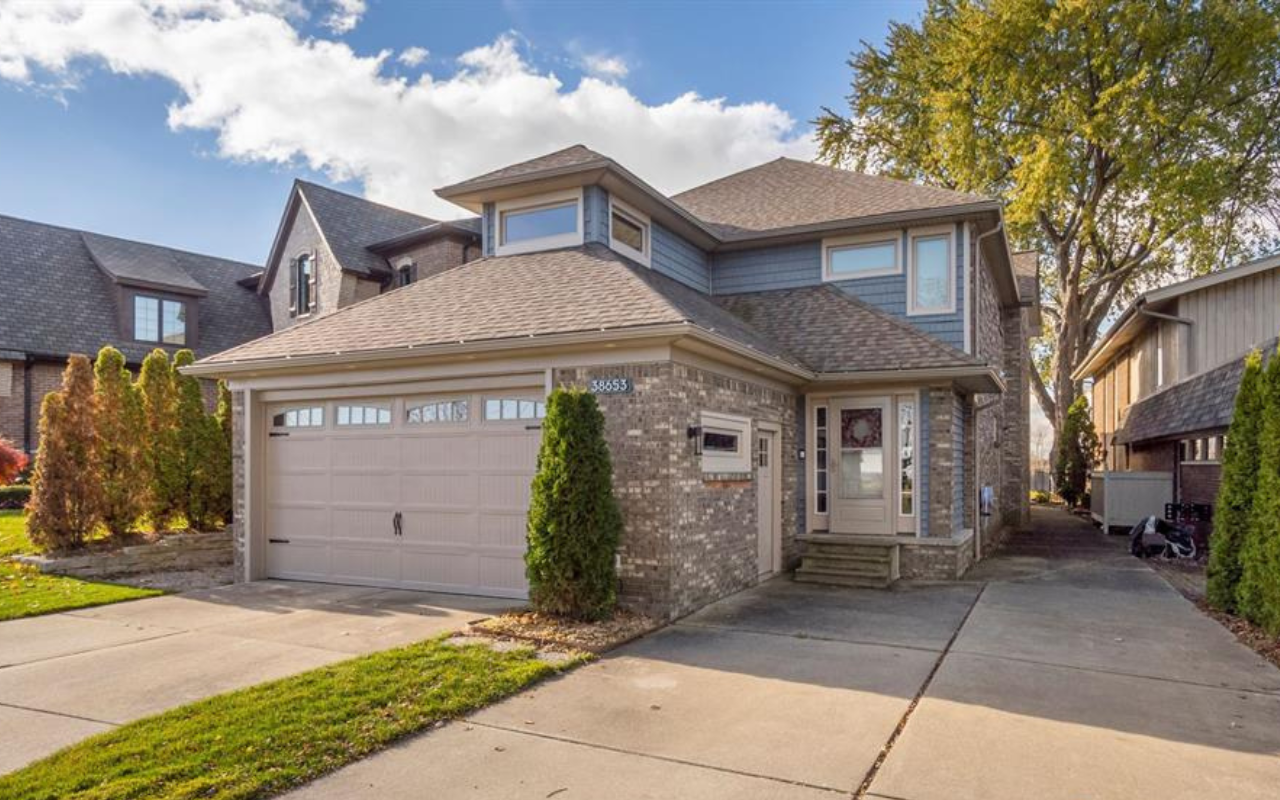
4. 38653 Lakeshore Drive, Harrison Twp, MI 48045
Sold Price: $665,200
Bedrooms: 3
Bathrooms: 2.1
Total Finished SQFT: 3,420
Above Grade SQFT: 3,420
Lot Size: 0.16 acres
Garage: 2-Car Garage
Price Per SQFT: $207.60
Perfect for lakefront enthusiasts, this waterfront retreat in Harrison Township features captivating views of Black Creek and Lake St. Clair. With two private boat docks, a sea wall, and updated exterior elements like new siding, windows, roof, and gutters, this 3,420-square-foot colonial is move-in ready. Inside, the grand great room impresses with vaulted ceilings, a natural fireplace, and panoramic views. The expansive kitchen and dining area flow into multiple living spaces, while the primary suite provides a tranquil escape complete with lake views and a walk-in closet. The upper-level includes a Jack-and-Jill bath for two secondary bedrooms and a convenient second-floor laundry. Bonus spaces on the main level allow flexibility for a home office, gym, or playroom. Outdoor living is enhanced with a fenced yard and paver patio, ideal for summer gatherings. The garage is equipped with a 220V line for EV charging. Waterfront living meets modern convenience in this exceptional property.
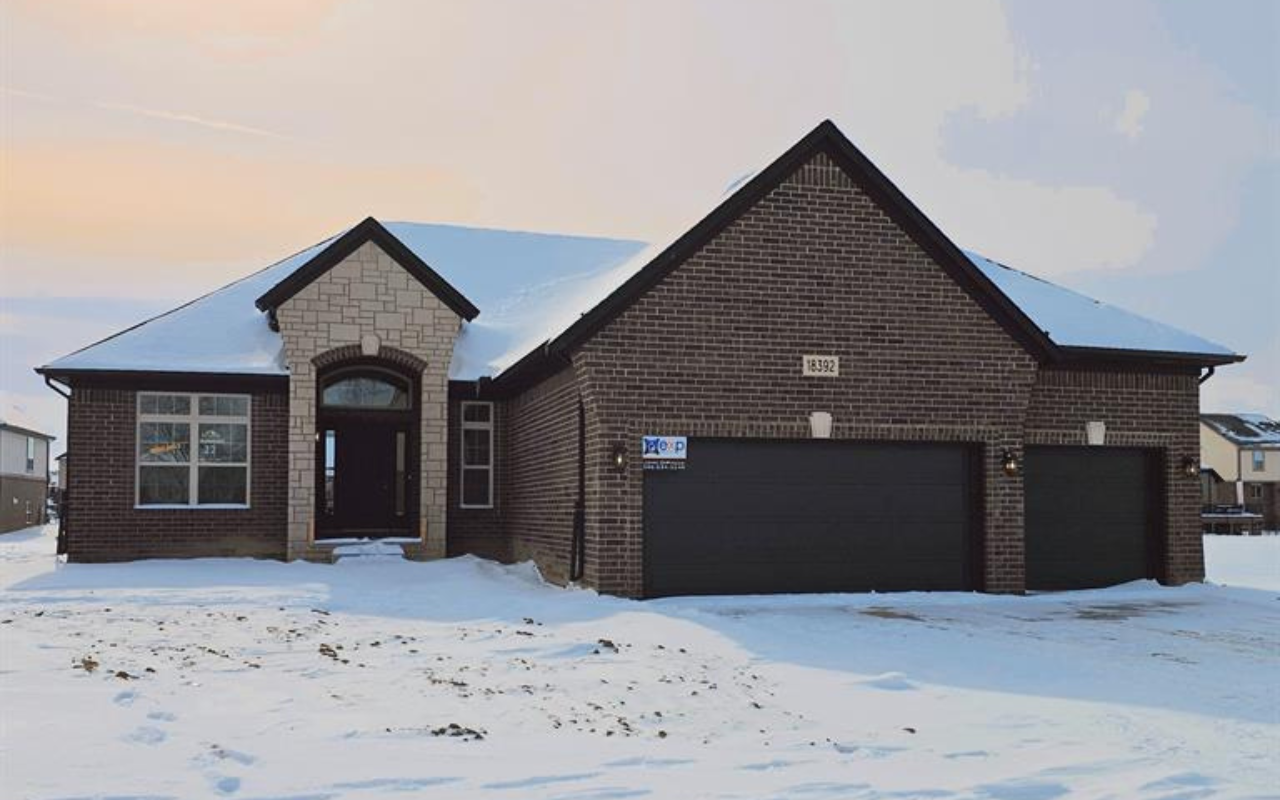
5. 18392 Stallmann Drive, Macomb Twp, MI 48042
Sold Price: $634,900
Bedrooms: 3
Bathrooms: 2.1
Total Finished SQFT: 2,250
Above Grade SQFT: 2,250
Lot Size: 0.29 acres
Garage: 3-Car Garage
Price Per SQFT: $284.40
Rounding out the list is this move-in-ready split-style ranch in Macomb Township. Built by Acadia Home Builders, this 3-bedroom, 2.1-bath home offers refined one-story living across 2,250 square feet. The layout ensures privacy, placing the primary suite on one side of the home and the guest bedrooms on the other. Soaring 9-foot ceilings throughout, with an 11-foot great room height, enhance the open feel. The great room is centered around a beautiful stone fireplace and features bay windows and recessed lighting. A double-deep kitchen island, tray ceilings, mudroom lockers, and black hardware fixtures provide both function and modern elegance. The large covered back patio is perfect for outdoor entertaining, while the home's location in the highly rated Utica School District adds long-term value.
Oakland County
Oakland County, Michigan continues to be one of the premier destinations for luxury homebuyers in the Midwest. Known for its prestigious neighborhoods, nationally ranked school districts, and a mix of architectural styles, Oakland County offers everything from contemporary estates to modern farmhouses and historic-inspired residences. Below is an in-depth look at the top five highest-priced home sales in Oakland County, listed in descending order based on their sold price. Each listing reflects the sophistication and premium lifestyle associated with this elite market.
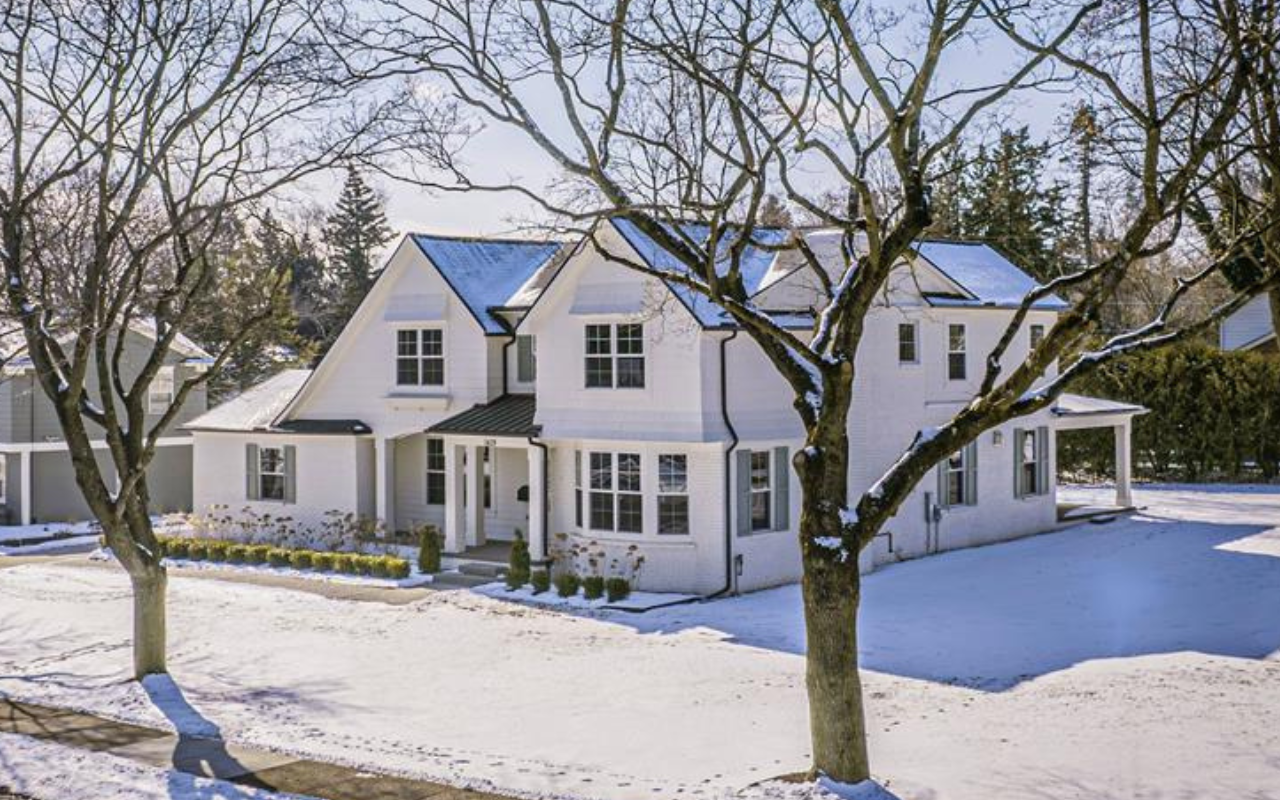
1. 1419 Sandringham Way, Bloomfield Twp, MI 48301
Sold Price: $2,200,000
Bedrooms: 4
Bathrooms: 4 full, 1 half
Total Finished SQFT: 5,043
Above Grade SQFT: 4,143
Lot Size: 0.41 acres
Garage: 2-Car Garage
Price Per SQFT: $621.53
Leading the list is a newly built colonial estate in Bloomfield Township. Completed in 2023, this Ralph Lauren-inspired luxury residence combines timeless elegance with modern amenities. Featuring 4 bedrooms and 4.1 bathrooms across over 5,000 square feet of finished space, the home is adorned with wide-plank hardwood floors, custom millwork, and a chef’s kitchen outfitted with Thermador appliances, a scullery, and a butler’s pantry. A cozy library with a fireplace and adjoining wet bar provides a distinguished retreat. The primary suite includes heated bathroom floors, dual walk-in closets, and a spa-like bathroom. Outdoor living is enhanced by a covered patio, ideal for year-round enjoyment. Located in the top-rated Birmingham school district, this home embodies the pinnacle of luxury and design.
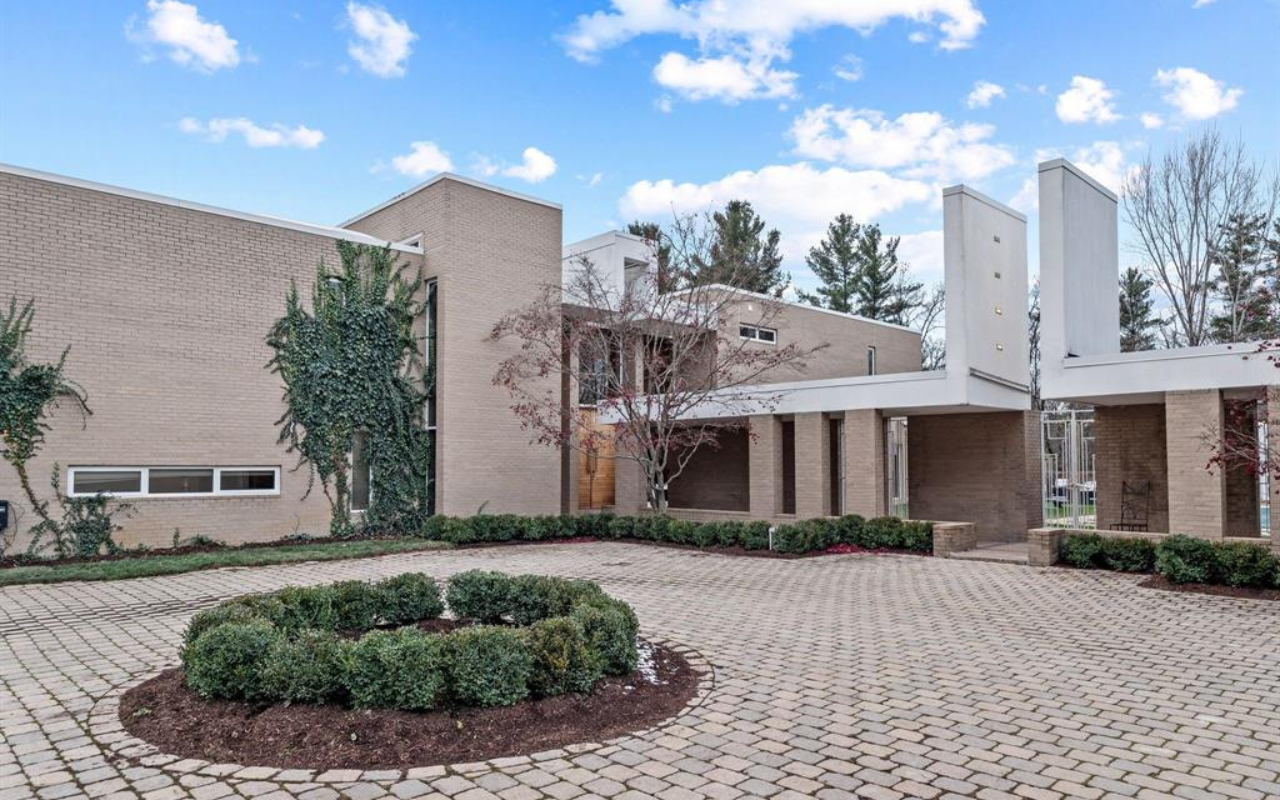
2. 5755 Bloomfield Glens Road, West Bloomfield Twp, MI 48322
Sold Price: $2,150,000
Bedrooms: 4
Bathrooms: 4 full, 3 half
Total Finished SQFT: 7,366
Above Grade SQFT: 6,691
Lot Size: 6.27 acres
Garage: 6-Car Garage
Price Per SQFT: $347.48
This one-of-a-kind private modern estate in West Bloomfield is nestled on over 6 acres of pristine land. Designed by renowned architect William Kessler, a peer of Yamasaki, the home features an open layout with floor-to-ceiling windows offering panoramic views of the grounds. With 4 ensuite bedrooms and over 7,300 square feet of living space, the home is designed for experiential living. The kitchen, laundry, and bar areas were custom designed by John Morgan and Perspectives, showcasing high-end finishes including Subzero and Wolf appliances, dual islands, and a wine tower. A reflecting pool, lap pool with pool house, a guest house (1,100 sq ft), a greenhouse, and whole-home generator add to the estate’s appeal. The 6-car garage ensures ample storage and convenience. Private showings only—no drive-bys permitted.
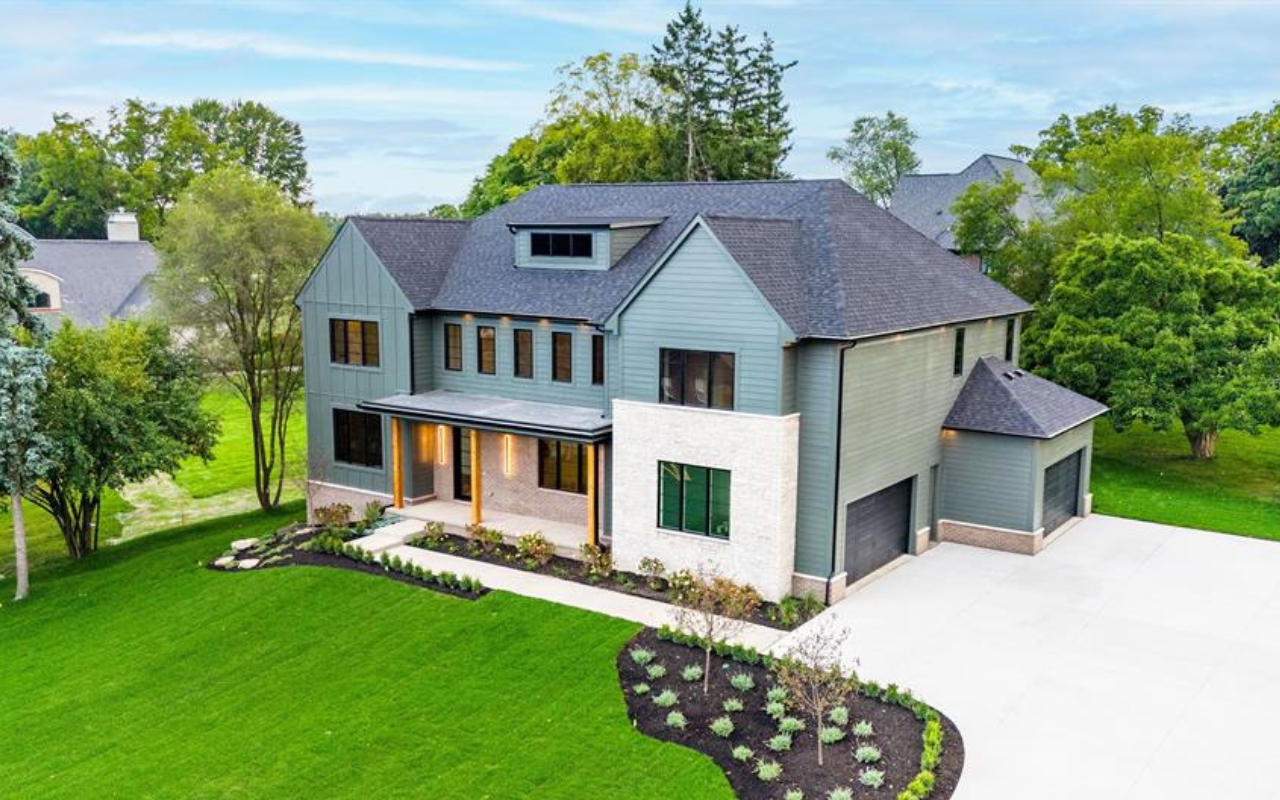
3. 6520 Red Maple Lane, Bloomfield Twp, MI 48301
Sold Price: $2,100,000
Bedrooms: 5
Bathrooms: 5 full, 1 half
Total Finished SQFT: 7,000
Above Grade SQFT: 5,000
Lot Size: 0.55 acres
Garage: 4-Car Garage
Price Per SQFT: $439.80
Set along the Oakland Hills Country Club Golf Course, this new-construction modern farmhouse in Bloomfield Hills offers over 7,000 square feet of luxurious living space. The home showcases thoughtful design, featuring a dramatic two-story foyer with a chandelier centerpiece, 10-foot ceilings on the main level, and 9-foot ceilings upstairs. The open-concept chef’s kitchen includes a 12-foot quartz island, commercial-grade appliances, and a butler’s pantry. Each of the five bedrooms includes a private ensuite bath. The owner’s suite is complete with heated floors, a makeup vanity, and a custom closet with island seating. Natural daylight pours in through oversized windows and an open-ended staircase. Additional features include a finished basement with kitchenette, a 24kW whole-home generator, EV charging, and smart home tech including smart garage openers and door locks.
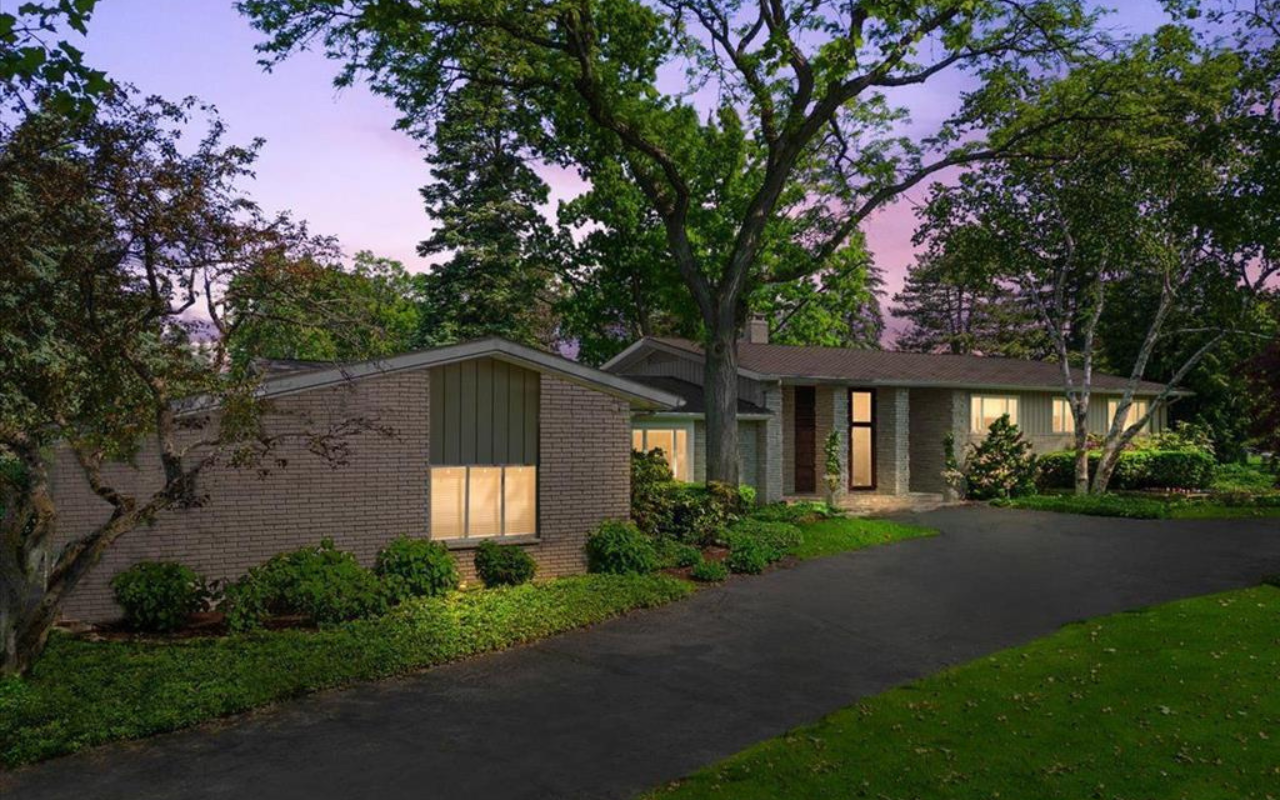
4. 149 Marblehead Drive, Bloomfield Hills, MI 48304
Sold Price: $1,770,000
Bedrooms: 4
Bathrooms: 3 full, 4 half
Total Finished SQFT: 6,925
Above Grade SQFT: 5,388
Lot Size: 1.01 acres
Garage: 3-Car Garage
Price Per SQFT: $343.36
Located in the prestigious Rudgate neighborhood across from Cranbrook, this timeless Bloomfield Hills estate sits on a full acre of lush landscaping. Inside, a grand great room with floor-to-ceiling windows and a soaring fireplace creates a striking first impression. The chef's kitchen features a large breakfast nook, bar seating, high-end appliances, and an oversized pantry. Upstairs includes 4 bedrooms and 3 bathrooms, including a serene primary suite with dual walk-in closets, a soaking tub, heated floors, and a large walk-in shower. The walkout lower level adds a second full kitchen, family room with fireplace, fitness area, wine cellar, and ample storage. Extensive updates include new roof, furnaces, ACs, water heater, and even the sewer line—all replaced within the past 3 to 13 years. A rare offering of classic elegance and modern comfort in an unmatched location.
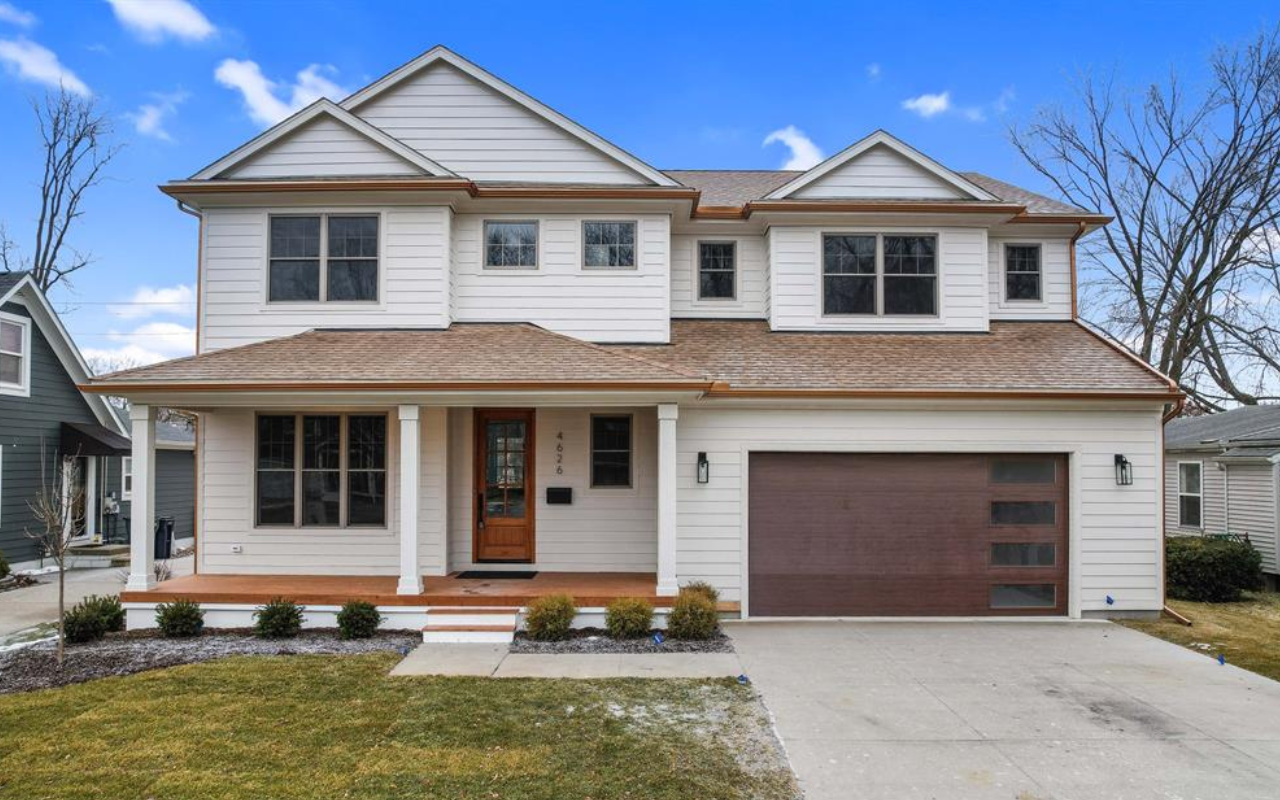
5. 4626 Hampton Boulevard, Royal Oak, MI 48073
Sold Price: $1,275,000
Bedrooms: 4
Bathrooms: 3 full, 1 half
Total Finished SQFT: 3,100
Above Grade SQFT: 3,100
Lot Size: 0.19 acres
Garage: 2-Car Garage
Price Per SQFT: $419.35
Located in one of Royal Oak’s most desirable neighborhoods, this custom new construction delivers a warm, sophisticated ambiance without relying on the standard black-and-white design palette. With 3,100 square feet of luxury, this home features 9-foot ceilings throughout, European frameless cabinetry, Hi-Mac countertops, high-end appliances, dual sinks in the gourmet kitchen, and two fireplaces—including one in the enclosed porch. The spacious primary suite connects to a spa-style bath and a walk-in closet that leads directly to the second-floor laundry room. Additional highlights include a second primary suite, a home office with closet, dual-zone HVAC, two beverage fridges, coffee bar, irrigation system, cedar privacy fence, smart garage workstation, and EV charger prep. Ideally situated just a block from a local park and surrounded by other new construction homes, this residence offers the perfect blend of design, location, and comfort.
Washtenaw County
Washtenaw County, home to the thriving city of Ann Arbor and its surrounding communities, continues to be one of Southeast Michigan’s most desirable real estate markets. Known for its blend of cultural vibrancy, educational prestige, and natural beauty, the county consistently attracts homebuyers seeking high-end living, proximity to the University of Michigan, and strong community amenities. Below is a detailed overview of the top five highest-priced home sales in Washtenaw County, ranked in descending order by sold price. Each property highlights the best in design, finishes, and location, offering a snapshot of the county’s thriving luxury housing market.
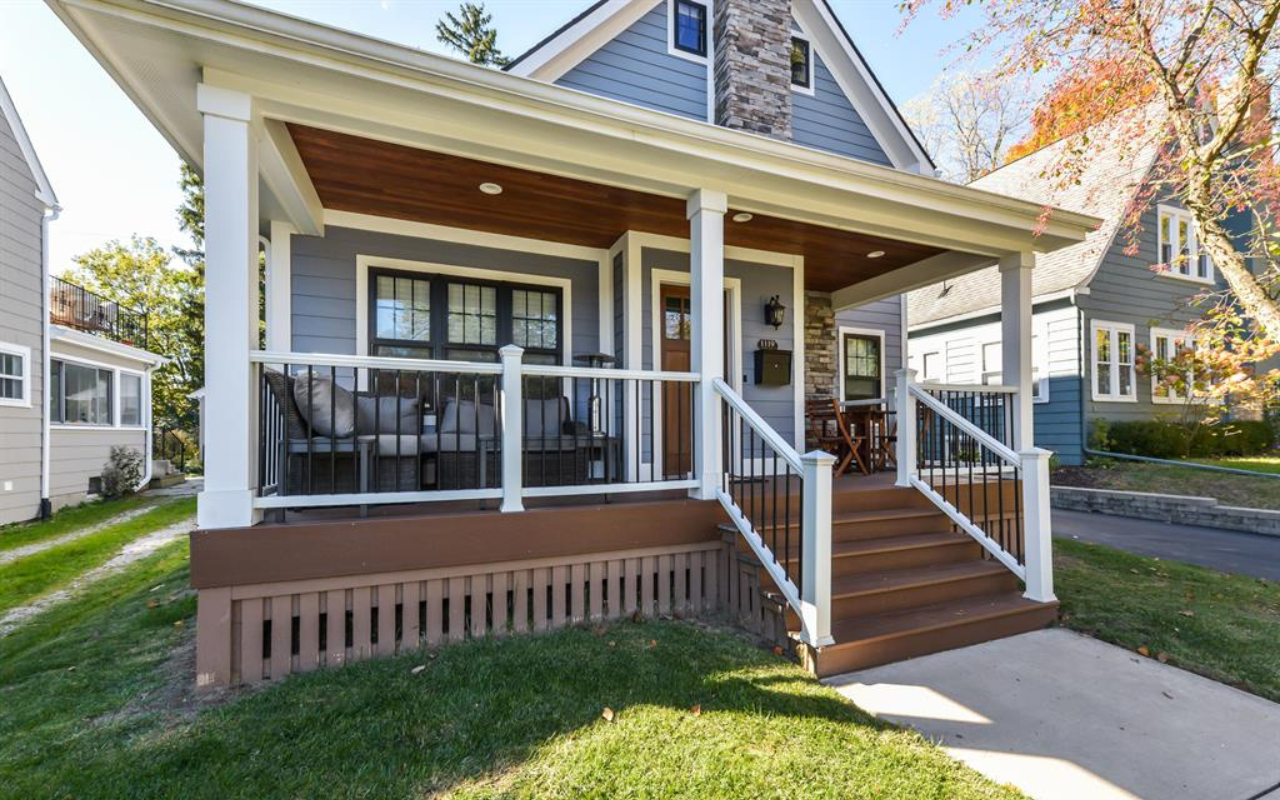
1. 1119 Spring Street, Ann Arbor, MI 48103
Sold Price: $1,225,000
Bedrooms: 4
Bathrooms: 3 full, 1 half
Total Finished SQFT: 2,880
Above Grade SQFT: 2,053
Lot Size: 0.16 acres
Garage: 2-Car Garage
Price Per SQFT: $572.33
Leading the Washtenaw County luxury market is this fully reimagined colonial home located in Ann Arbor’s desirable Water Hill neighborhood. Originally built in a classic style, this property was completely rebuilt down to the studs in 2017 by KLA Development. With 4 bedrooms and 3.5 bathrooms across 2,880 total square feet, the home offers upscale living with premium modern updates throughout—new plumbing, electrical, HVAC, insulation, windows, and roof. The main floor includes a gourmet kitchen with a large island, two fireplaces, formal dining, reading/piano room, mudroom, powder room, and laundry area. The upper level features a vaulted primary suite with dual walk-in closets and spa-style bath, two additional bedrooms, a second full bath, and a finished attic flex space ideal for a home office or playroom. The basement includes a family room, media space, full bath, and guest bedroom. A fenced backyard, paver patio, and covered front porch with city skyline views enhance the outdoor space. Situated across from Hunt Park and walking distance to Kerrytown, the Farmer’s Market, the Huron River, and downtown, this home is a rare gem in one of Ann Arbor’s most sought-after locations.
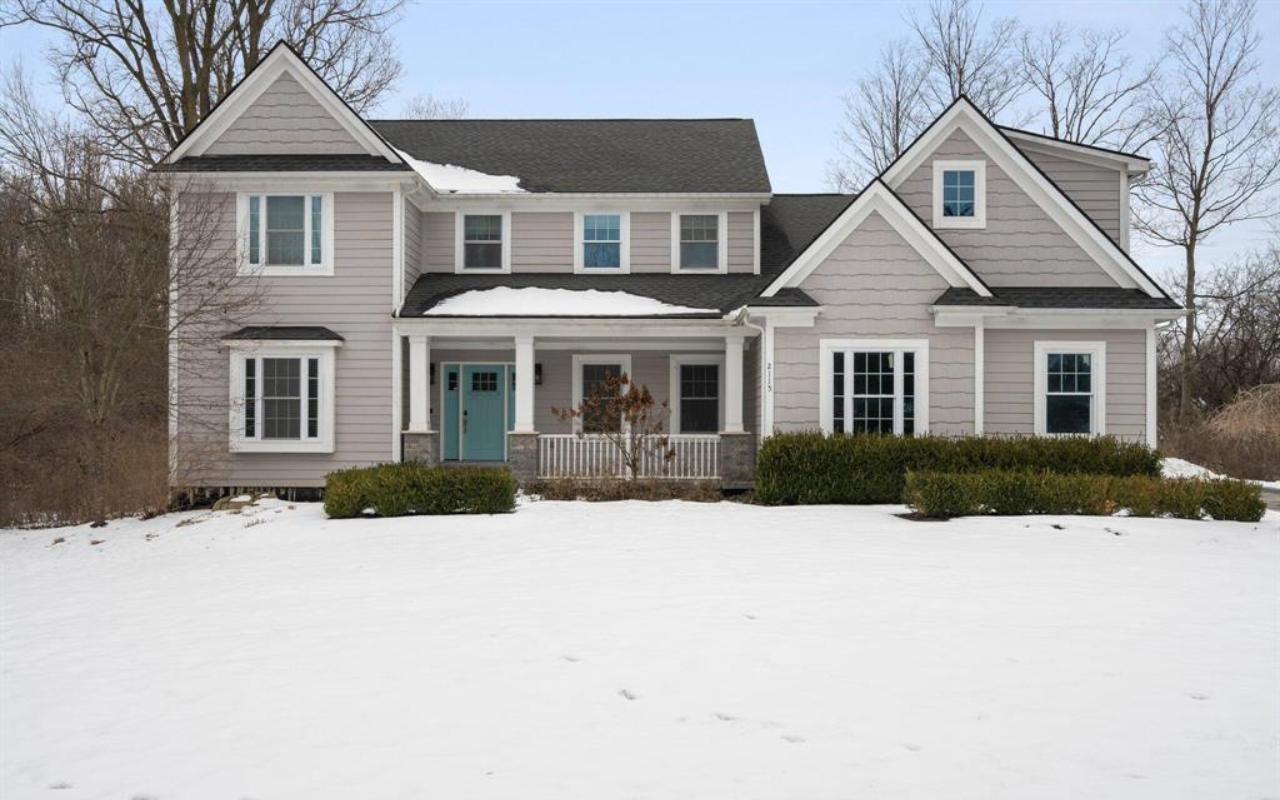
2. 2115 Victoria Circle, Ann Arbor, MI 48103
Sold Price: $1,120,000
Bedrooms: 4
Bathrooms: 4.0
Total Finished SQFT: 4,380
Above Grade SQFT: 4,380
Lot Size: 0.48 acres
Garage: 3-Car Garage
Price Per SQFT: $269.41
Located just minutes from downtown Ann Arbor and the University of Michigan, this elegant craftsman-style colonial offers a perfect mix of luxury and functionality. With 4 bedrooms and 4 bathrooms across 4,380 square feet, this home features soaring ceilings, an open floor plan, and expansive windows for natural light. The main floor highlights a luxurious primary suite with custom walk-in closet, a second guest bedroom, a cozy fireplace, and a chef’s kitchen with a large island and double-oven gas range. Upstairs, you’ll find hardwood floors, a junior suite, two additional bedrooms, and over 1,000 square feet of flexible bonus space ideal for a playroom, gym, or media area. Outside, a spacious deck overlooks a wooded greenspace, providing a private backdrop for entertaining. The 3-car split-attached garage adds convenience and ample storage. This beautifully crafted home offers a rare opportunity in a premium Ann Arbor location.
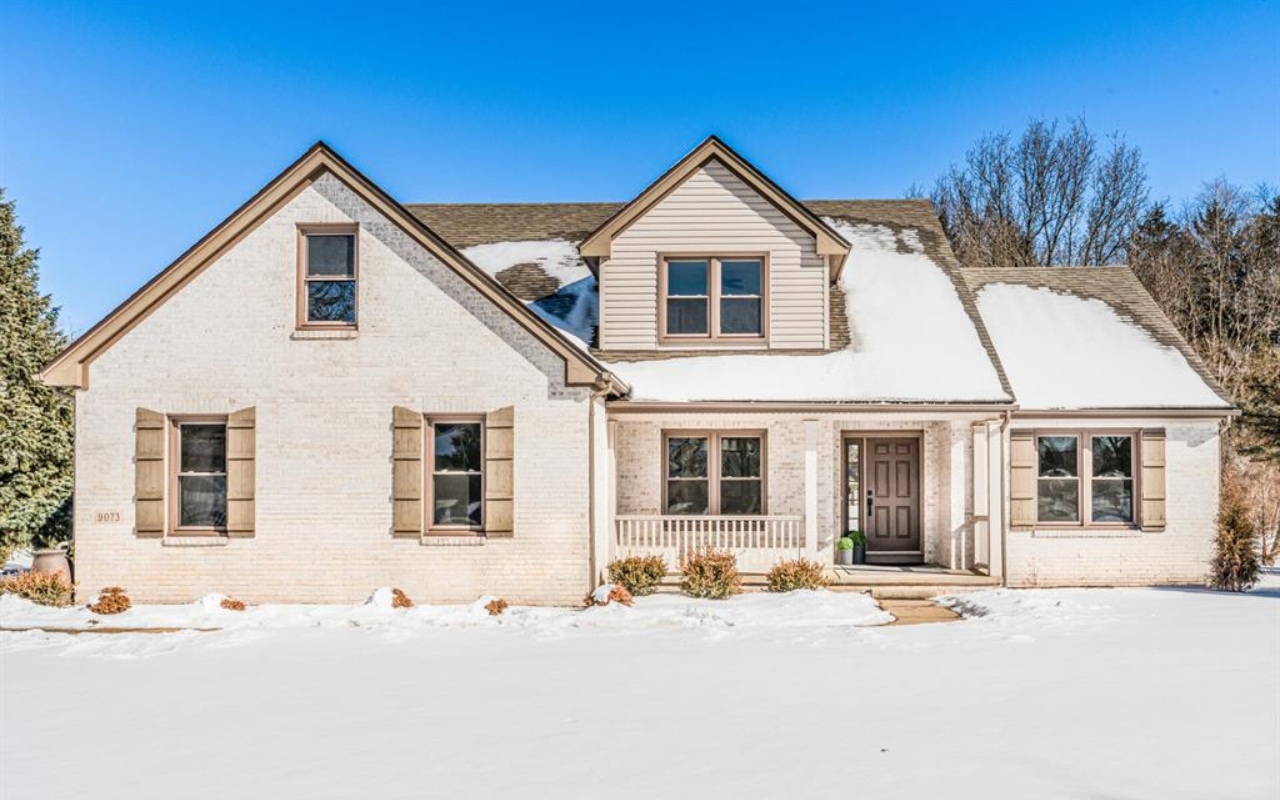
3. 9073 Yorkshire Drive, York Twp, MI 48176
Sold Price: $708,769
Bedrooms: 4
Bathrooms: 2 full, 1 half
Total Finished SQFT: 3,110
Above Grade SQFT: 2,310
Lot Size: 1.1 acres
Garage: 2-Car Garage
Price Per SQFT: $300.87
This completely renovated Cape Cod in the sought-after Yorkshire Hills subdivision offers over 3,100 square feet of finished living space on a scenic 1.1-acre lot. Light-filled and thoughtfully updated, the home includes 4 bedrooms, 2.1 bathrooms, and a stunning open floor plan. The main level features new hardwood flooring, a dining room, and a great room with cathedral ceiling, gas fireplace, and wall of windows overlooking the backyard. The kitchen includes quartz countertops, tile backsplash, stainless steel appliances, and a service station with a built-in beverage fridge. Outdoor living is enhanced by a custom covered Trex deck with cedar ceiling, lighting, TV setup, bar area, and steps down to a paver patio and pergola. The first-floor primary suite includes a tray ceiling, large walk-in closet, and spa-style bath. Upstairs offers plush new carpet, a loft/study area, and three spacious bedrooms. The partially finished basement includes a craft area, office, family room, and plenty of storage. The home is one of the few in the area that allows a full, split rail backyard fence—perfect for privacy, pets, and landscaping.
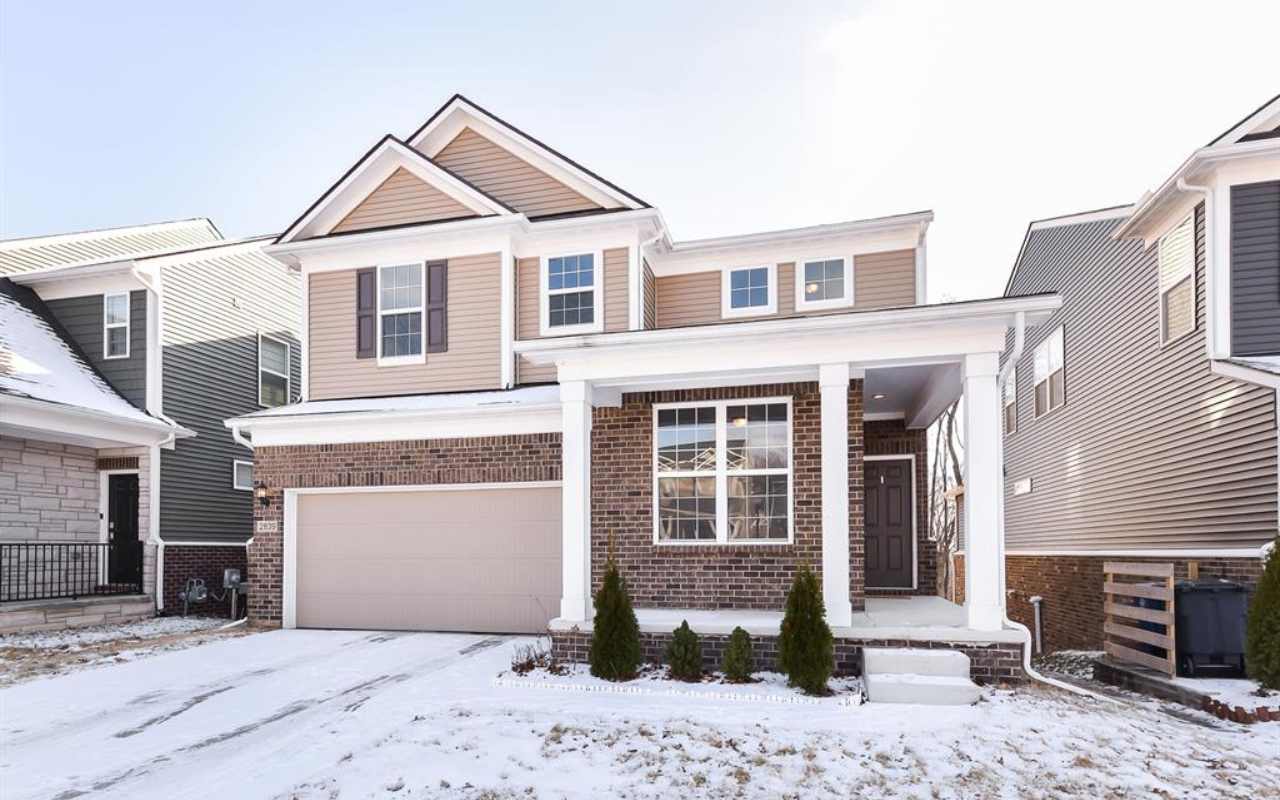
4. 2839 Dillon Drive, Ann Arbor, MI 48105
Sold Price: $705,000
Bedrooms: 4
Bathrooms: 2 full, 1 half
Total Finished SQFT: 2,732
Above Grade SQFT: 2,732
Lot Size: 0.11 acres
Garage: 2-Car Garage
Price Per SQFT: $248.87
Situated in the highly desirable North Sky neighborhood, this Ann Arbor colonial offers stylish living with 2,732 square feet, 4 bedrooms, and 2.1 bathrooms. Hardwood flooring spans the entire first floor, complementing the open-concept layout. The chef's kitchen boasts quartz countertops, stainless steel appliances, and a large island. A bright dining area, corner fireplace in the family room, and a private office/den create a functional and inviting main level. Upstairs, a large loft area provides a second living space, while the luxurious primary suite includes a spacious walk-in closet, dual sinks, and a walk-in shower. A second-floor laundry room offers convenience. The walk-out basement is pre-plumbed for an additional bathroom and provides room to grow. Backing to tranquil woods, this home offers peace and privacy while being just minutes from the University of Michigan, UM Hospital, shopping, restaurants, and downtown Ann Arbor.
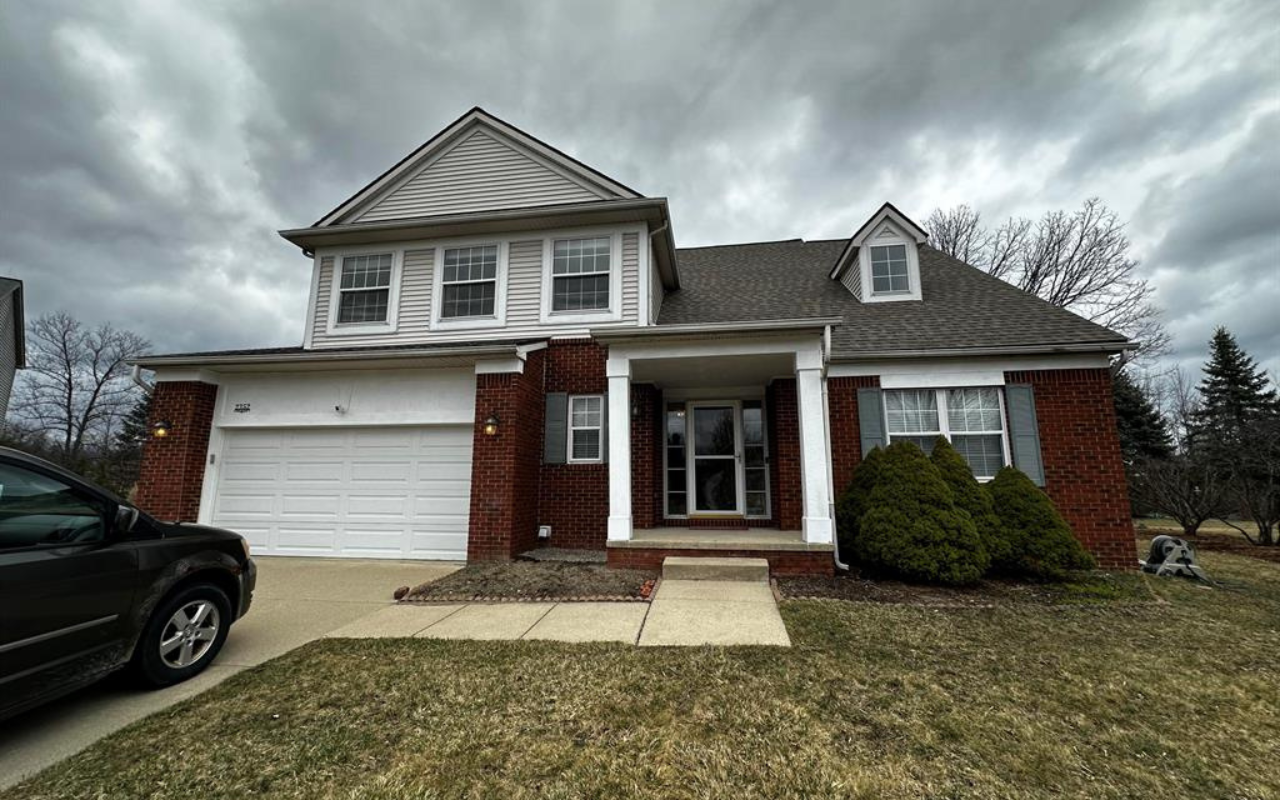
5. 2352 Spring Ridge Court, Ann Arbor, MI 48103
Sold Price: $657,000
Bedrooms: 4
Bathrooms: 2 full, 1 half
Total Finished SQFT: 2,458
Above Grade SQFT: 2,458
Lot Size: 0.27 acres
Garage: 2-Car Garage
Price Per SQFT: $267.29
Rounding out the top five sales is this well-appointed colonial in Ann Arbor’s Spring Ridge community. With 2,458 square feet, 4 bedrooms, and 2.1 bathrooms, this home combines comfort and charm. Highlights include a traditional layout with generous room sizes, well-maintained interiors, and great curb appeal. The spacious floor plan includes a bright kitchen, cozy family room, formal living and dining spaces, and a large backyard—perfect for families or entertaining. A 2-car garage and quiet cul-de-sac setting add to the home’s value, making it a smart investment in one of Ann Arbor’s most family-friendly neighborhoods.
Wayne County
Wayne County, Michigan is home to a diverse and dynamic luxury real estate market, blending waterfront living, historic charm, and modern elegance. From Grosse Pointe’s stately residences to Canton Township’s upscale new construction, the region continues to attract discerning homebuyers seeking style, comfort, and prime locations. Below is a comprehensive breakdown of the top five highest-priced residential sales in Wayne County, listed in descending order based on the final sold price.
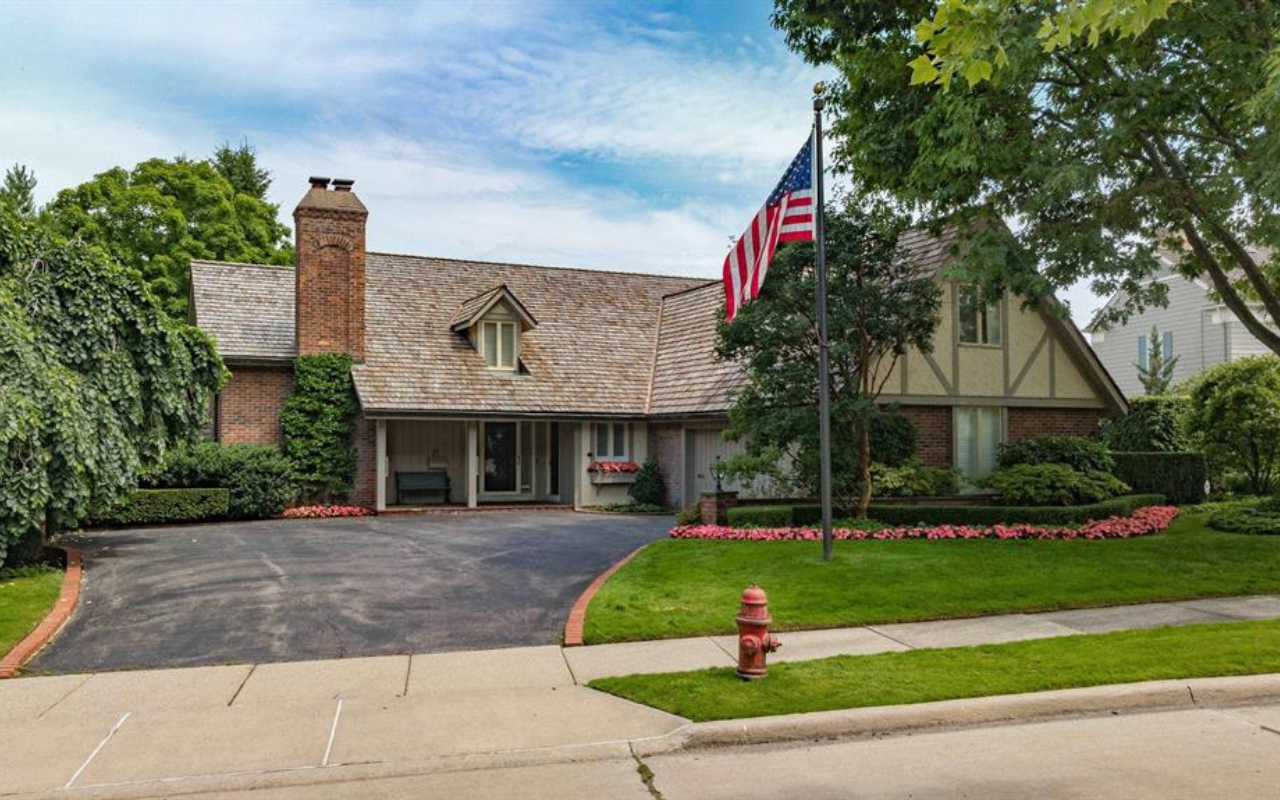
1. 21 Fair Acres Drive, Grosse Pointe Farms, MI 48236
Sold Price: $1,250,000
Bedrooms: 4
Bathrooms: 2 full, 1 half
Total Finished SQFT: 2,458
Above Grade SQFT: 2,458
Lot Size: 0.27 acres
Garage: 2-Car Garage
Price Per SQFT: $267.29
Topping Wayne County’s luxury list is this immaculately maintained colonial located just one block from Lake Shore in Grosse Pointe Farms. Situated on a beautifully landscaped lot with a professionally designed lake-view garden, this home is a sanctuary for songbirds and butterflies. Updated throughout, the property features a new cedar shake roof (2023), dual high-efficiency gas furnaces and AC units, a whole-house generator, and a new water heater (2024). The high-end kitchen is outfitted with Gaggenau, Sub-Zero, Thermador, and Miele appliances, complemented by Downsview cabinetry and granite countertops. The formal living and dining rooms exude elegance, while the great room offers direct access to the deck—perfect for gatherings. The home includes a private elevator to the second-floor master suite, an office/den with wet bar and Scotsman mini-fridge, and walk-in closets in all bedrooms. The finished basement provides flexible space, and the heated 2-car garage adds practical appeal. This home represents the pinnacle of Grosse Pointe luxury real estate.
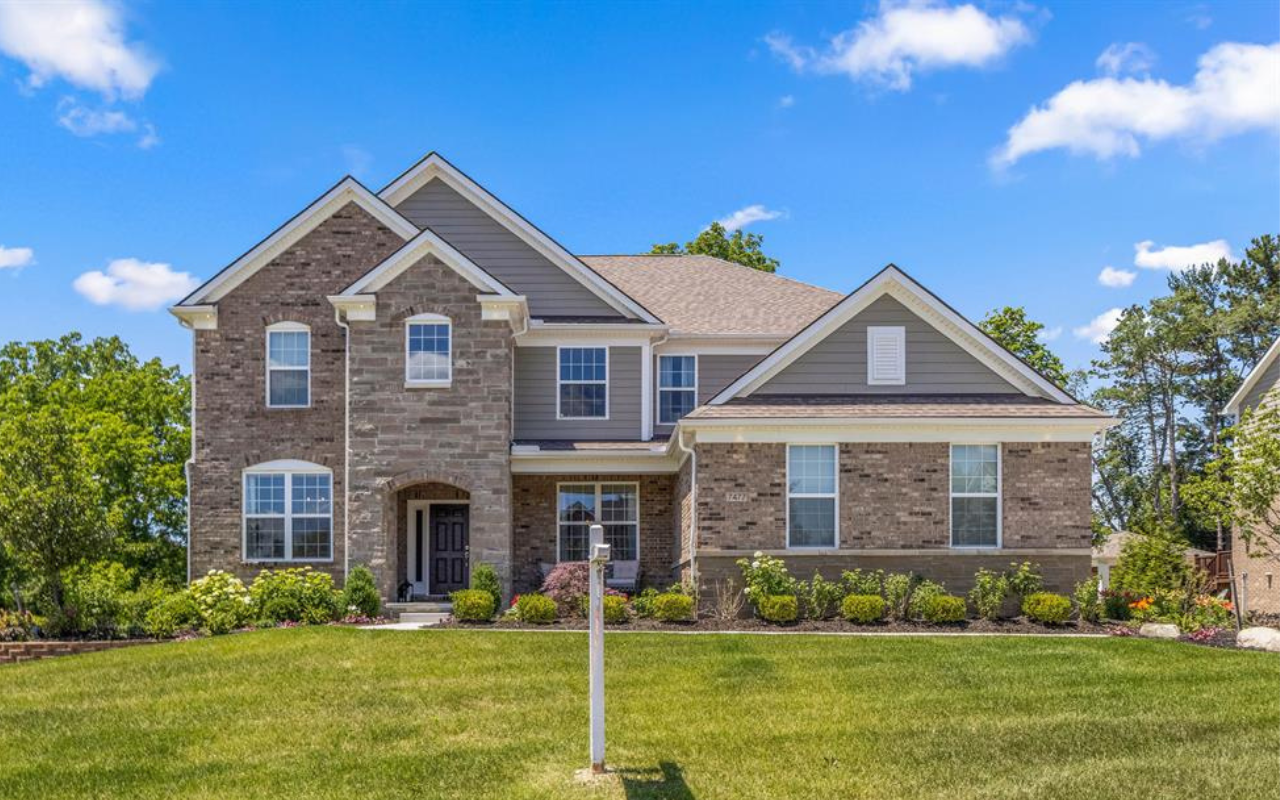
2. 7477 Hardwood Circle, Canton Twp, MI 48187
Sold Price: $980,000
Bedrooms: 4
Bathrooms: 3 full, 1 half
Total Finished SQFT: 5,440
Above Grade SQFT: 3,840
Lot Size: 0.43 acres
Garage: 3-Car Garage
Price Per SQFT: $260.39
Located in the prestigious Arbor Glen subdivision of Canton Township, this recently built colonial offers modern elegance and functional design. Spanning 5,440 total finished square feet, this residence includes 4 bedrooms and 3.5 baths. A standout feature is the soaring two-story great room anchored by a striking stackstone fireplace. The open-concept layout includes a chef’s kitchen, spacious loft, Jack-and-Jill bathroom, and a first-floor laundry room. A full basement with egress windows adds potential for additional living space. The exterior offers nearly half an acre of land, ready to be transformed into a personal outdoor oasis. Located within the highly rated Plymouth-Canton School District, this property combines comfort, style, and location—an ideal choice for luxury buyers seeking new construction in Southeast Michigan.
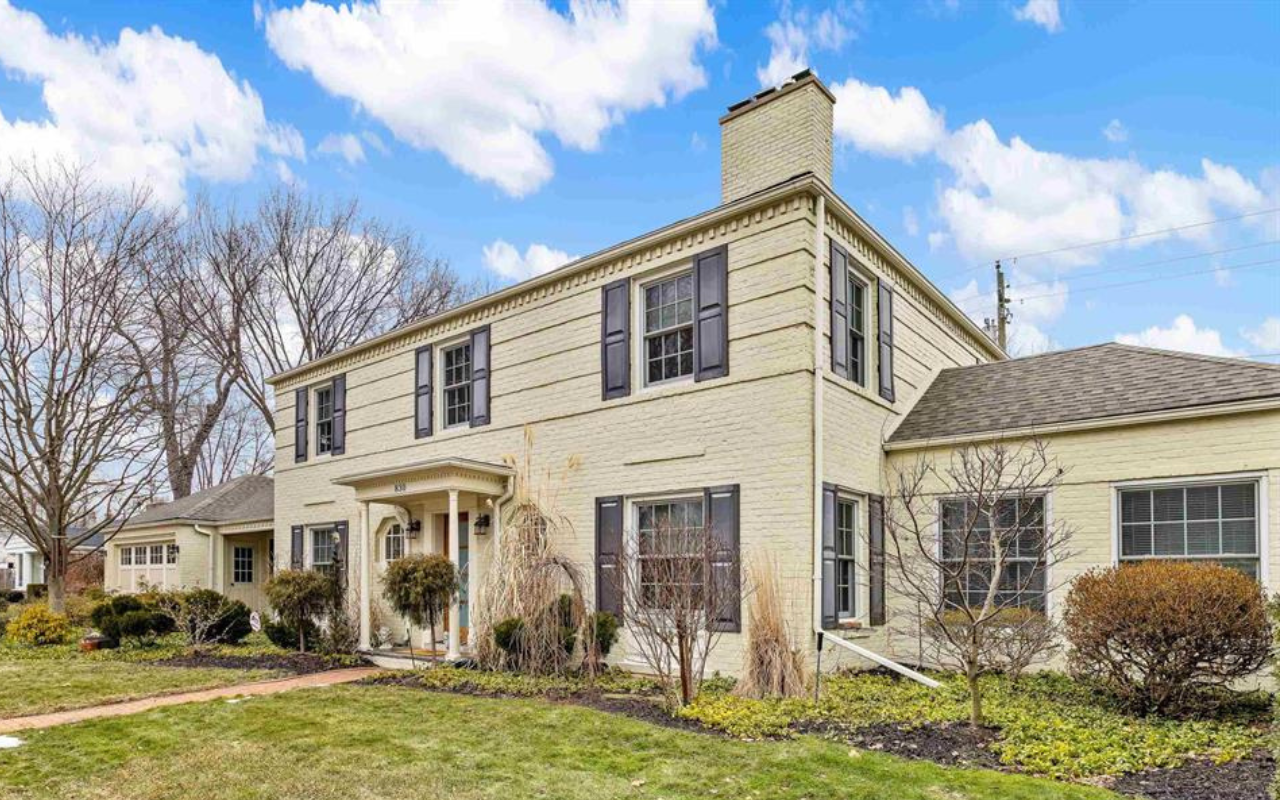
3. 830 Park Lane, Grosse Pointe Park, MI 48230
Sold Price: $860,000
Bedrooms: 4
Bathrooms: 3 full, 1 half
Total Finished SQFT: 3,845
Above Grade SQFT: 2,945
Lot Size: 0.24 acres
Garage: 2-Car Garage
Price Per SQFT: $297.11
This elegant colonial in Grosse Pointe Park blends timeless charm with modern amenities. Featuring 4 bedrooms, 3.1 bathrooms, and nearly 3,900 square feet of living space, this home offers hardwood flooring, 3 fireplaces, and professional decor throughout. The eat-in kitchen is finished with granite countertops and stainless steel appliances, while the master suite includes a walk-in closet and luxurious private bath. The first-floor bedroom is perfect for guests. Two paver stone patios and landscaped grounds enhance outdoor living. The lower level features a finished rec room, office with full bath, laundry area, and mechanical updates. Residents enjoy access to two private community parks with pools, tennis courts, marina, and even a movie theater—exclusive to Grosse Pointe Park homeowners. Included in the sale are the rec room TV and pool table, adding value to this move-in-ready home.
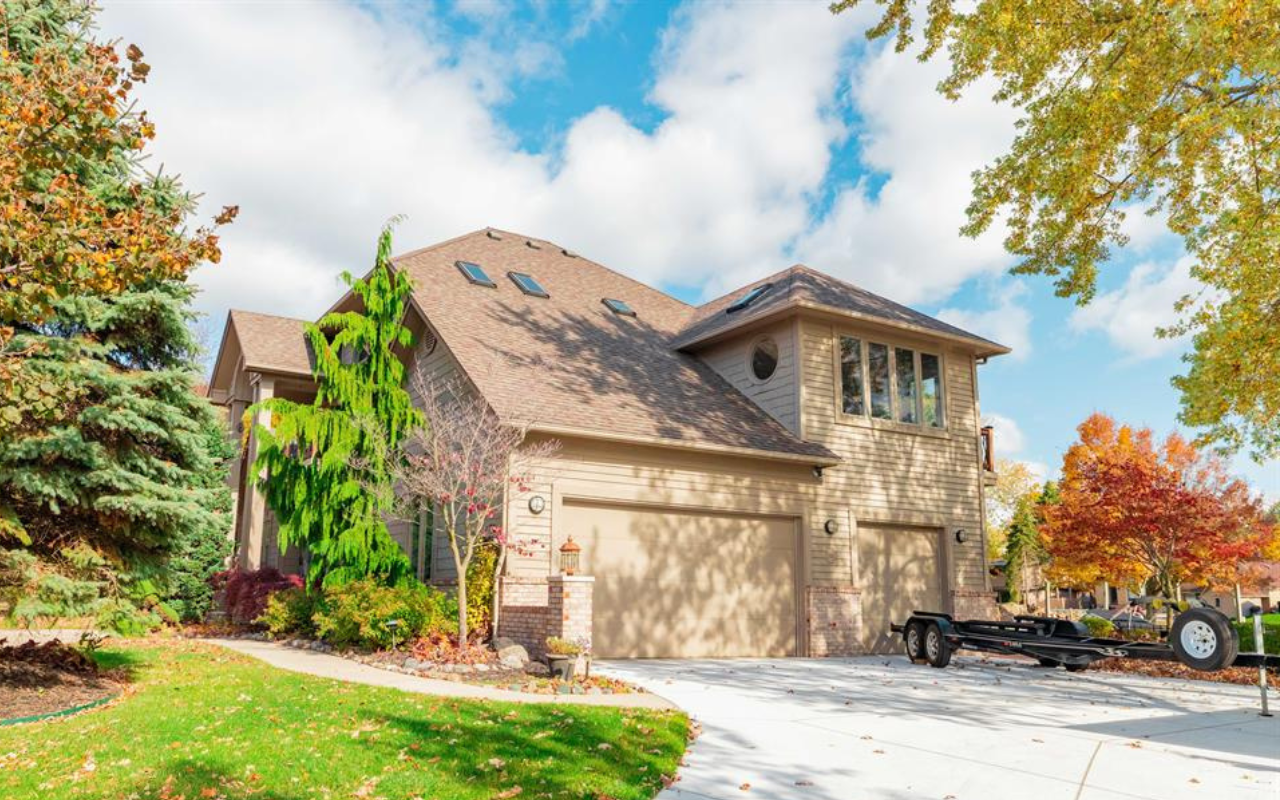
4. 28745 Swan Island Drive, Grosse Ile Twp, MI 48138
Sold Price: $785,000
Bedrooms: 4
Bathrooms: 2 full, 1 half
Total Finished SQFT: 2,671
Above Grade SQFT: 2,671
Lot Size: 0.24 acres
Garage: 3-Car Garage
Price Per SQFT: $318.20
This custom-built waterfront home on Grosse Ile is a rare gem offering canal frontage and views of Lake Erie. The open-concept layout includes 4 bedrooms, 2.1 bathrooms, and 2,671 square feet of beautifully remodeled living space. The upgraded kitchen features granite countertops, under-lit cabinets, and KitchenAid black stainless appliances, along with a wet bar. The primary bathroom stuns with Blue Onyx finishes and back-lit mirrors. Recent upgrades include refinished hardwood floors, Andersen door walls, and a new concrete driveway with circle entrance. Outdoor amenities include Trex decking, covered patio, and a steel seawall with two boat hoists, making this a boater’s paradise. The well-maintained 3-car garage completes the package. Move-in ready and tastefully updated, this home offers the best of luxury waterfront living in Wayne County.
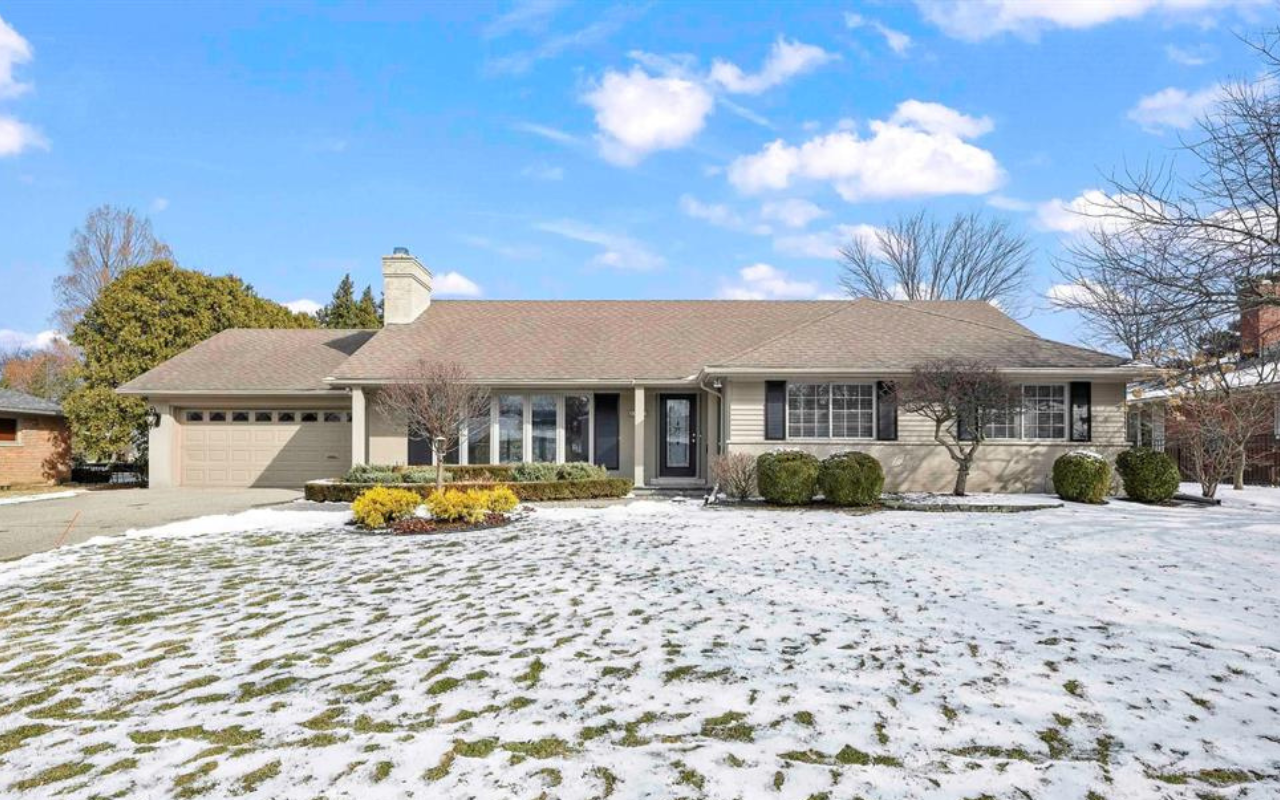
5. 66 Fairford Road, Village of Grosse Pointe Shores, MI 48236
Sold Price: $715,000
Bedrooms: 3
Bathrooms: 2 full, 2 half
Total Finished SQFT: 4,373
Above Grade SQFT: 2,573
Lot Size: 0.36 acres
Garage: 2-Car Garage
Price Per SQFT: $291.49
Rounding out the top five is this beautifully maintained brick ranch in Grosse Pointe Shores. With 3 bedrooms, 2 full and 2 half baths, and over 4,300 square feet of total living space, this home offers elegance and functionality. The formal living and dining rooms feature pristine hardwood floors and a fireplace, while the family room includes a wet bar and views of the private backyard. The primary suite is a spa-like retreat with a walk-in closet and updated bath. The kitchen offers newer appliances, ample cabinetry, and an eat-in nook. A finished basement provides flexible space for a home gym, recreation room, or storage. Additional highlights include a first-floor laundry room, aggregate driveway, and attached two-car garage. Located within walking distance of Lakeshore Drive and top private schools, residents also enjoy exclusive access to a private lakefront park with pickleball courts, tennis, swimming, and a marina.



