Home for Sale: 3002 Tall Timbers Drive, Milford, Michigan 48380
 3002 Tall Timbers Drive, Milford, Michigan 48380
3002 Tall Timbers Drive, Milford, Michigan 48380
Michael Perna of The Perna Team has assisted a client with listing their home at 3002 Tall Timbers Drive, Milford, Michigan 48380 of Stone Hollow Subdivision. This 5-bedroom, 7.5-bath luxury estate in Milford, perfectly blends sophistication and elegance to create a perfect haven.
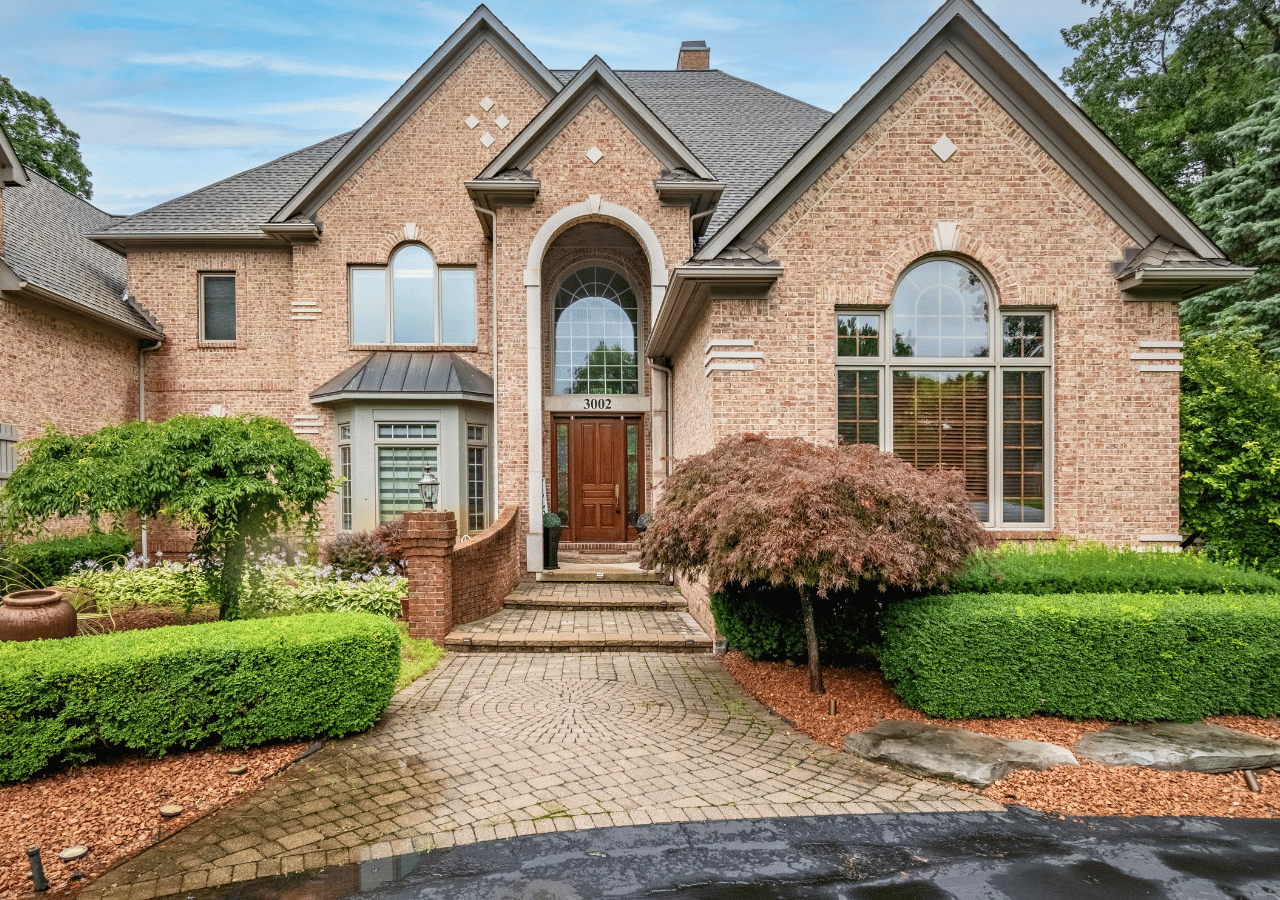 3002 Tall Timbers Drive, Milford, Michigan 48380
3002 Tall Timbers Drive, Milford, Michigan 48380
The Home
This move-in-ready colonial home boasts 11,289 total square feet of finished living space, including a spacious living area, chef's kitchen, home office/library, 5 bedrooms, 7 full and 1 half baths, and a partially finished walkout basement leading to a beautiful oasis complete with in ground pool.
- Move-in-ready
- 11,289 total square feet of finished living space
- Chef's kitchen
- Partially finished walkout basement
- Large, private back yard with in ground pool
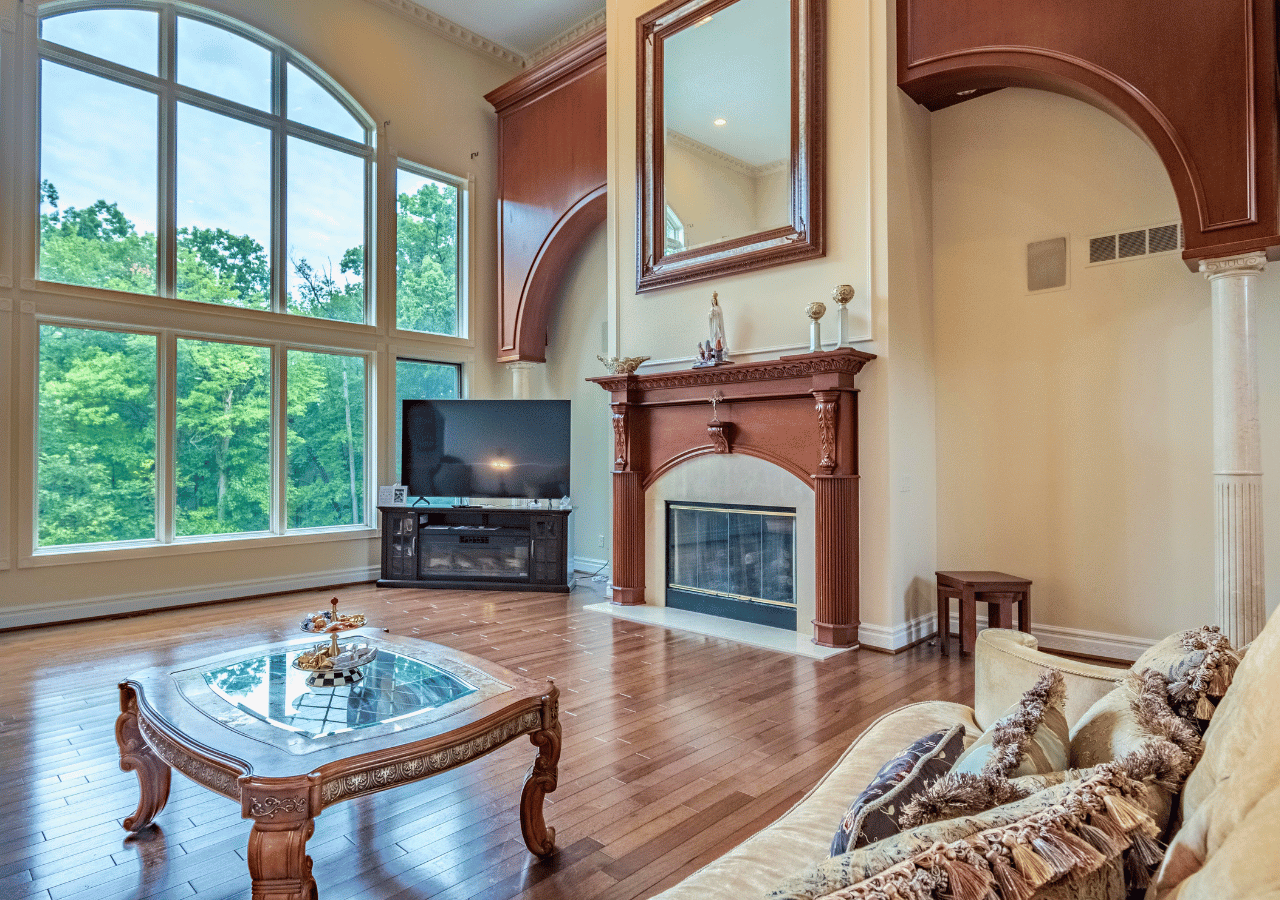
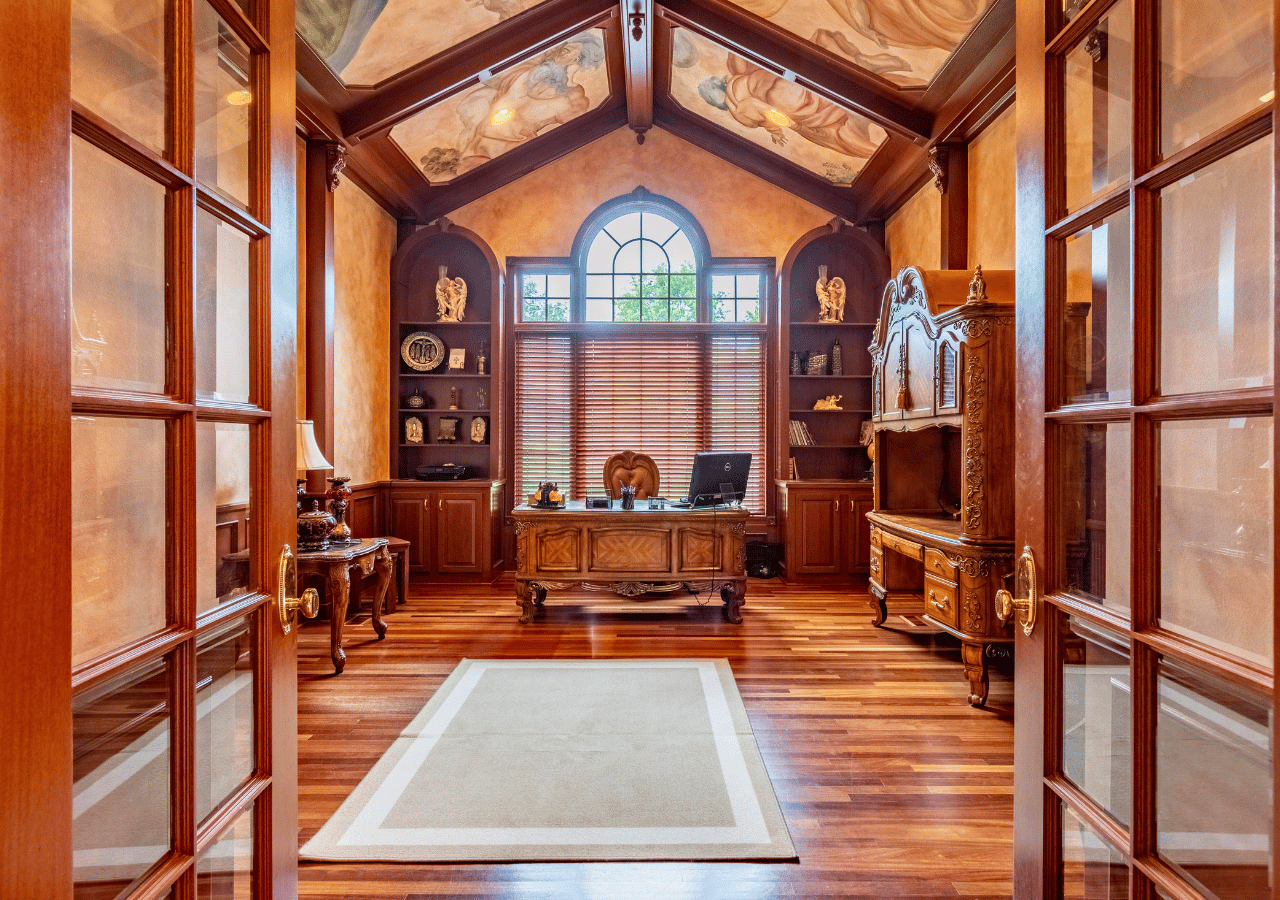 3002 Tall Timbers Drive, Milford, Michigan 48380
3002 Tall Timbers Drive, Milford, Michigan 48380
The living room provides plenty of space for family gatherings, complete with large window for natural lighting and a gas fireplace. Beautiful home office with custom mural.
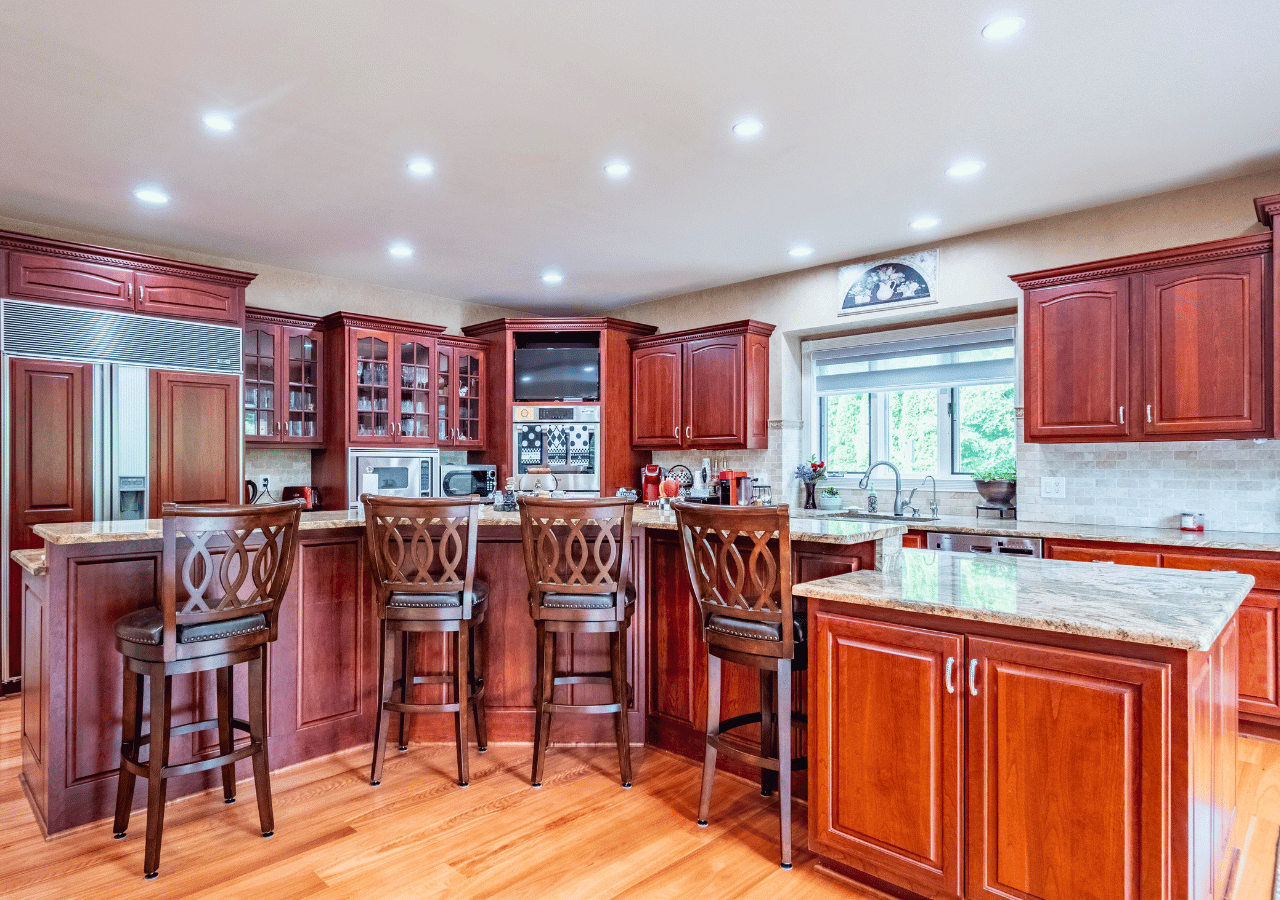
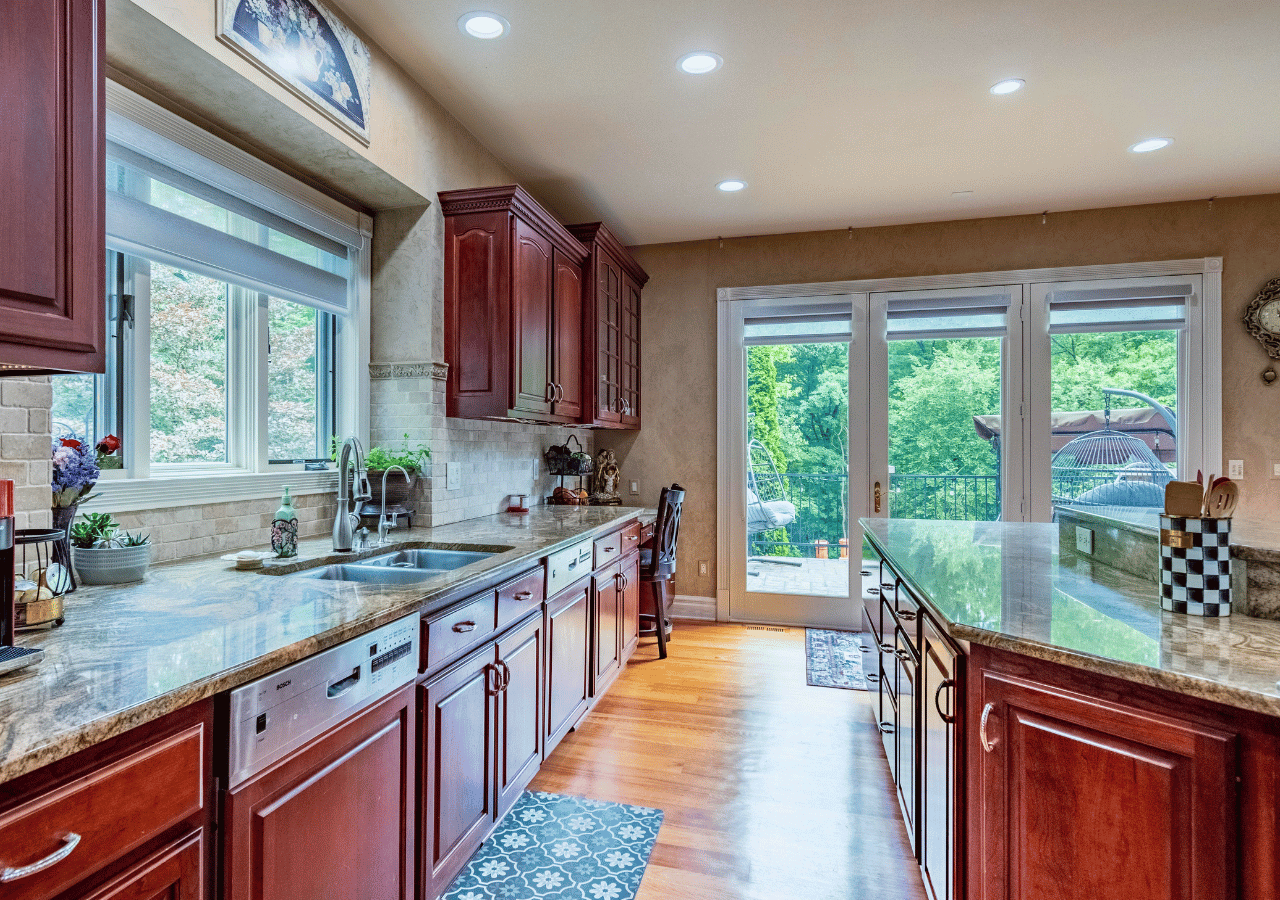 3002 Tall Timbers Drive, Milford, Michigan 48380
3002 Tall Timbers Drive, Milford, Michigan 48380
The chef's dream kitchen is a masterpiece, boasting custom wood cabinets, exquisite stone countertops, and wonderful stainless steel appliances. The expansive layout offers abundant storage and counter space, ensuring a perfect culinary experience.
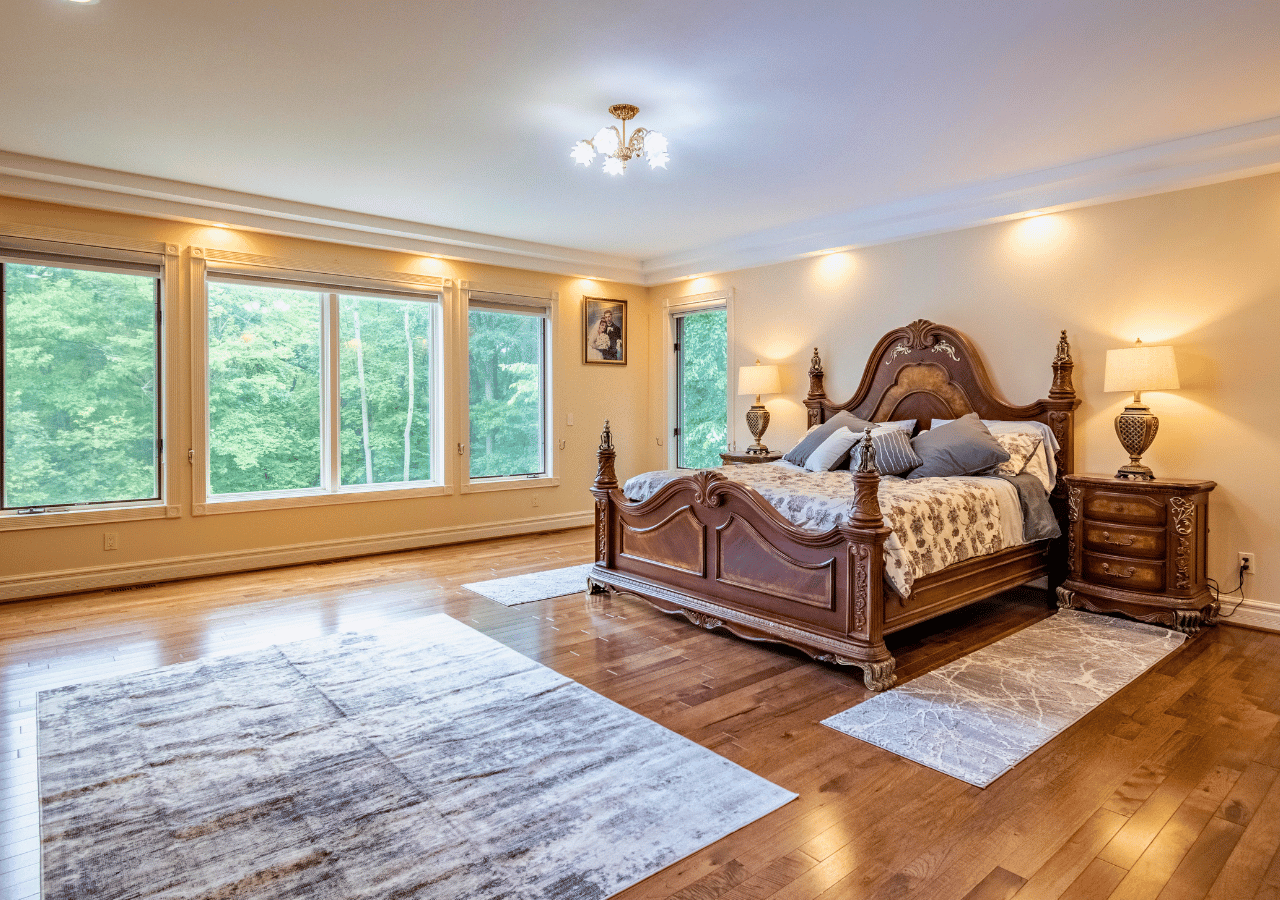
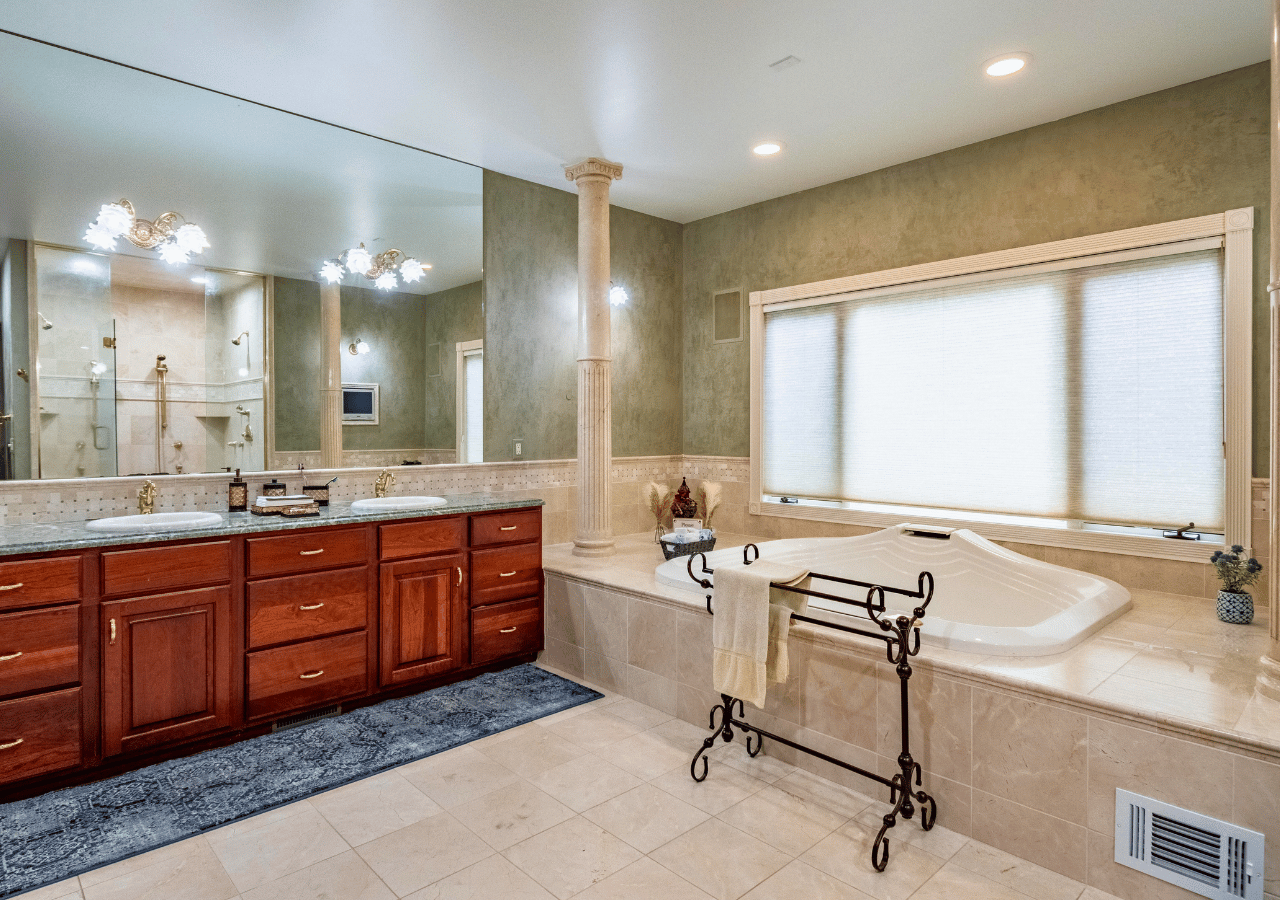 3002 Tall Timbers Drive, Milford, Michigan 48380
3002 Tall Timbers Drive, Milford, Michigan 48380
This home offers not one, but two luxurious master suites. Each master suite is a private retreat, complete with spacious walk-in closets and opulent en-suite bathrooms featuring deep soaking tubs and walk-in showers, providing a spa-like experience.
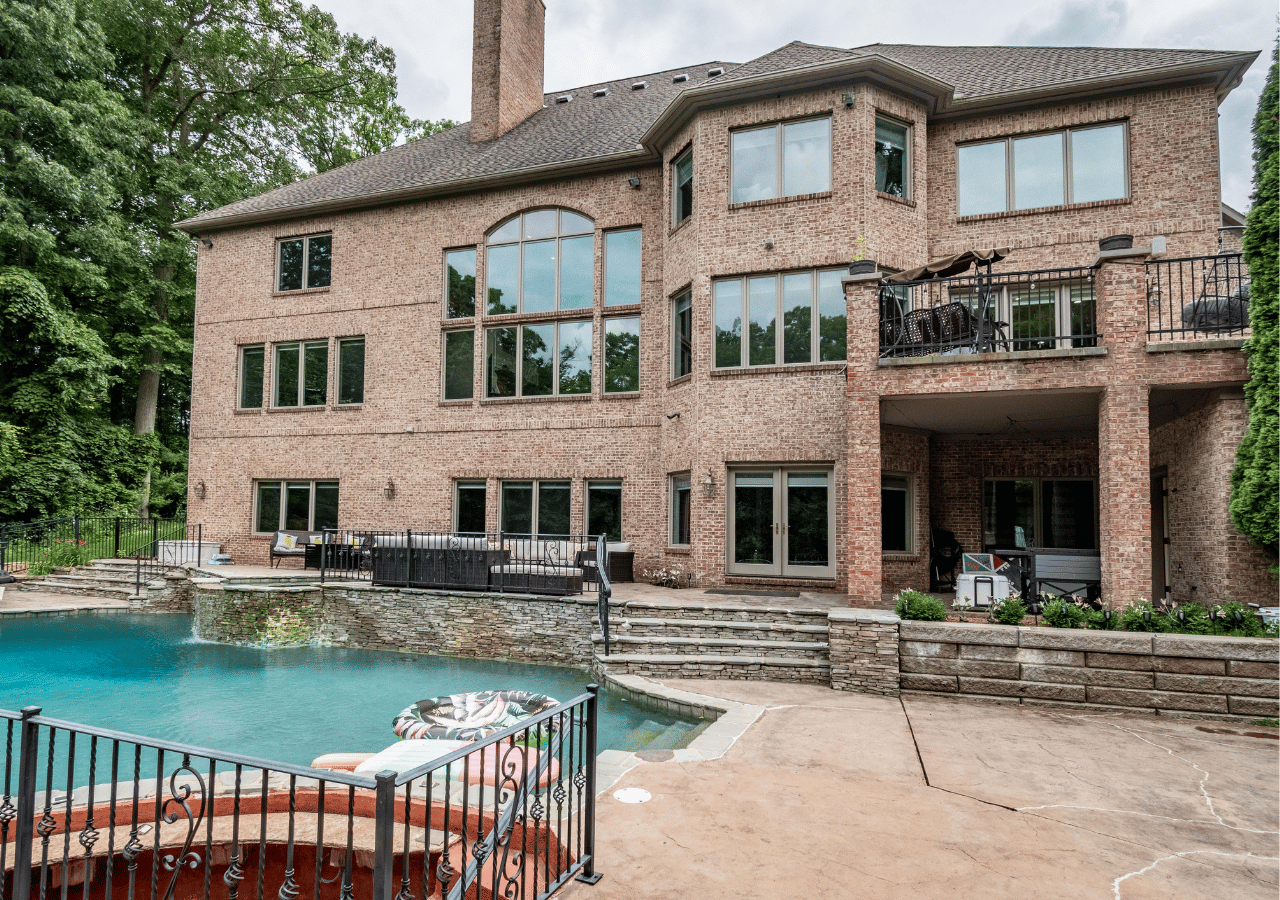
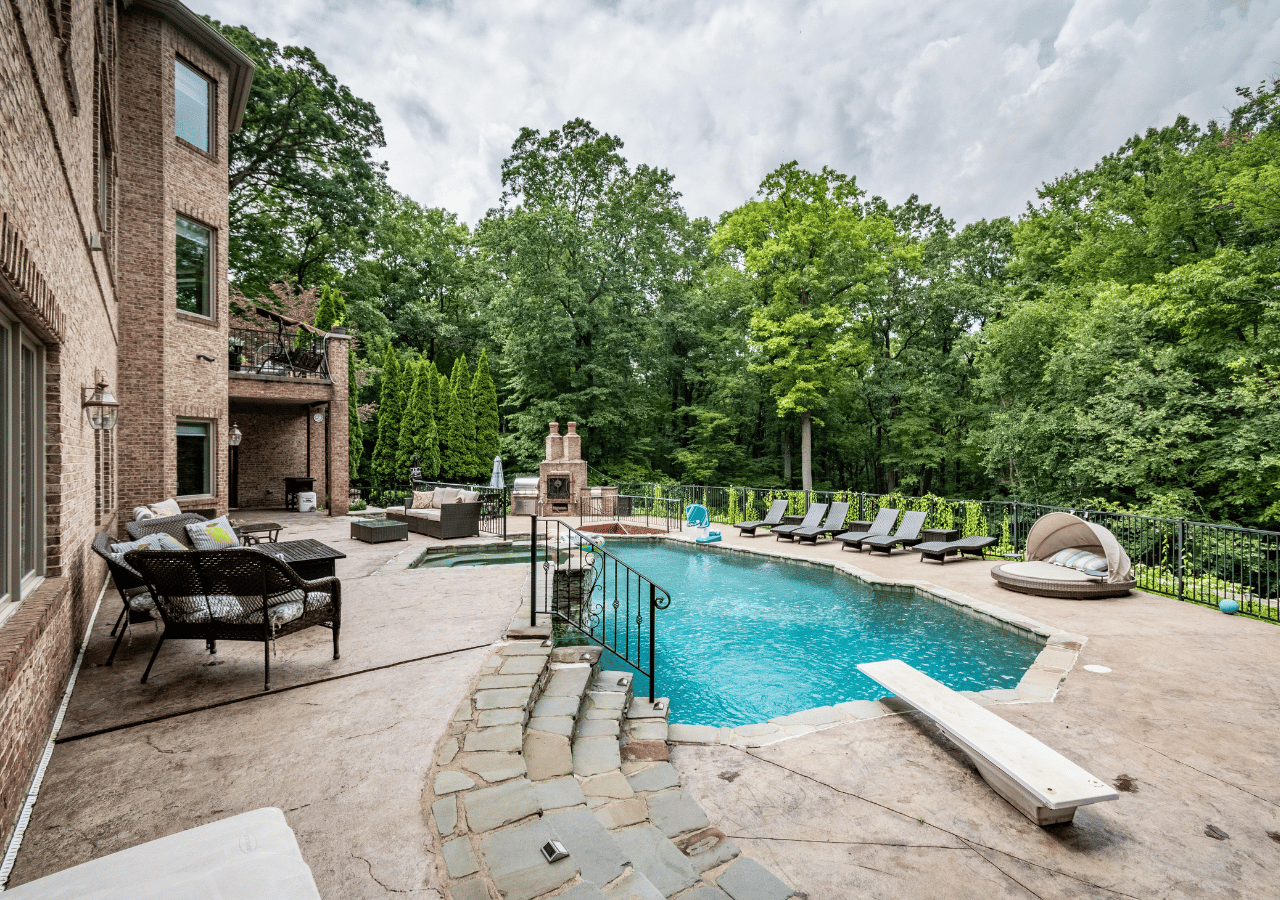 3002 Tall Timbers Drive, Milford, Michigan 48380
3002 Tall Timbers Drive, Milford, Michigan 48380
The lower level of the home is an entertainer’s paradise, featuring a wet bar, a state-of-the-art workout room, and endless possibilities for customization to suit your lifestyle needs. Step outside to your private oasis, where a sparkling pool and an expansive patio await, perfect for summer entertaining and relaxation. This extraordinary home is a definite must-see for those seeking unparalleled luxury and elegance.
Additional Information
Listing Information
Listing Date: 07/11/2024
List Type/Level Of Service:Exclusive Right to Sell/Full Service
Activation Date: 07/13/2024
Srvcs Offered: Arrange Appointments, Accept/Present Offers, Advise on Offers, Assist with Counteroffers, Negotiate for Seller
Land DWP: N/A
Land Int Rate: %
Land Payment: N/A
Land Cntrt Term: N/A
Protect Period: 180
Restrictions: N/A
Exclusions: No Possession: Close Plus 31-60 Days
Terms Offered: Cash, Conventional, FHA, VA
MLS Source: REALCOMP
Originating MLS# 20240048071
Features
Pets Allowed: Call, Yes
Entry Location: Ground Level w/Steps
Foundation: Basement Fndtn
Material: Poured
Foundation Feat: Sump Pump
Basement: Finished, Walkout Access
Exterior Feat: Lighting, Pool - Inground
Exterior: Brick
Cnstrct Feat: N/A
Fireplc Fuel: Gas Fireplace Loc: Basement, Great Room, Primary Bedroom
Porch Type: Porch - Covered, Deck, Patio, Porch, Patio - Covered
Roof Material: Asphalt
Appliances: Dryer, Free-Standing Refrigerator, Washer
Interior Feat: Smoke Alarm, Cable Available, Carbon Monoxide Alarm(s), Circuit Breakers, High Spd Internet Avail, Programmable Thermostat, Security Alarm (owned), Spa/Hot-tub, Wet Bar
Heat & Fuel: Natural Gas, Forced Air
Cooling: Ceiling Fan(s), Central Air
Wtr Htr Fuel: Natural Gas
Road: Paved, Cul-De-Sac
Water Source: Well (Existing)
Sewer: Septic Tank (Existing)
Room Information
Bath - Dual Entry Full Second 7 x 8 Ceramic
Bath - Full Basement 7 x 7 Ceramic
Bath - Full Second 6 x 9 Ceramic
Bath - Full Basement 5 x 9 Ceramic
Bath - Lav First/Entry 5 x 7 Ceramic
Bath - Primary Second 9 x 13 Ceramic
Bath - Primary Second 9 x 11 Ceramic
Bath - Primary First/Entry 13 x 17 Ceramic
Bedroom Second 15 x 20 Carpet
Bedroom Second 15 x 15 Carpet
Bedroom - Primary Second 21 x 27 Carpet
Bedroom - Primary Second 16 x 16 Carpet
Bedroom - Primary First/Entry 20 x 20 Carpet
Dining Room First/Entry 14 x 18 Wood
Kitchen First/Entry 20 x 22 Wood
Flex Room First/Entry 15 x 20 Wood
Laundry Area/Room First/Entry 9 x 11 Ceramic
Living Room First/Entry 20 x 22 Wood
Legal/Tax/Financial
Property ID: 1608376005
Subdivision: STONE HOLLOW
Ownership: Standard (Private)
Occupant: Owner
Tax Summer: $16,717
Tax Winter: $8,447
Homestead: Yes
Oth/Sp Asmnt: N/A
SEV: $841,660
Taxable Value: $742,510
Existing Lease: No
Home Warranty: No
Legal Desc: T2N, R7E, SEC 8 STONE HOLLOW LOT 25 6-18-98 FR 300-004
Homeowner Association Information
Assoc Fee Amt: 962
Working Capital: N/A
Association Contact\Website: Jon Clason
Fee Frequency: Annually
Association Phone\Email: 248/563/6472
Fee Includes: Other
Agent/Office Information
List Office: EXP Realty LLC
List Office Ph: (888) 501-7085
List Agent: MICHAEL PERNA
List Agent Ph: (248) 886-4450
Co-list Agent: JONATHAN STEVENS
Co-List Agent Ph: (888) 501-7085
Listing Exemptions: N/A
Access: Appointment/LockBox
LB Location: N/A
Home Buyer's Guide and Tools
-
Search Homes Right Now: Use the search tool to browse the wide variety of single-family homes, duplexes and condominiums on the local real estate market.
-
Register for the Home Finder and let your dream home come to you. Members can also create saved searches, collect their favorites and sign up for instant email alerts when new homes that fit their criteria come on the market.
-
First-Time Buyer? Read about some things you need to be aware of, if you're new to this process.
-
List of Communities: Learn about the community and the homes in the surrounding areas before you invest.
-
Buy Your Home with a REALTOR®: Read our buyer's guarantee and find out why working with a REALTOR® takes the guesswork out of buying a home.
-
Use the Mortgage Calculator to figure out what your mortgage payments will be on the home you want.
-
Connect to a Professional: Contact us anytime you need to know more about the area or any property that interests you. When you're ready to take the next step toward purchasing a home, we're here to help.
-
Out-of-Country Purchases: We can help you buy property here, even if you're in another country.
Click here to view our "Home Seller's Guide"
Please fill out the form below and one of our qualified agents will be in contact to help you get started on your home search:
*Your information will never be shared with any third party.
THINKING OF MOVING TO Milford, OR LOOKING TO RELOCATE IN THE AREA? VIEW A LIST OF CURRENT HOMES FOR SALE BELOW.
Milford $1.5M-$2.5M
No listings were found matching your search criteria.




